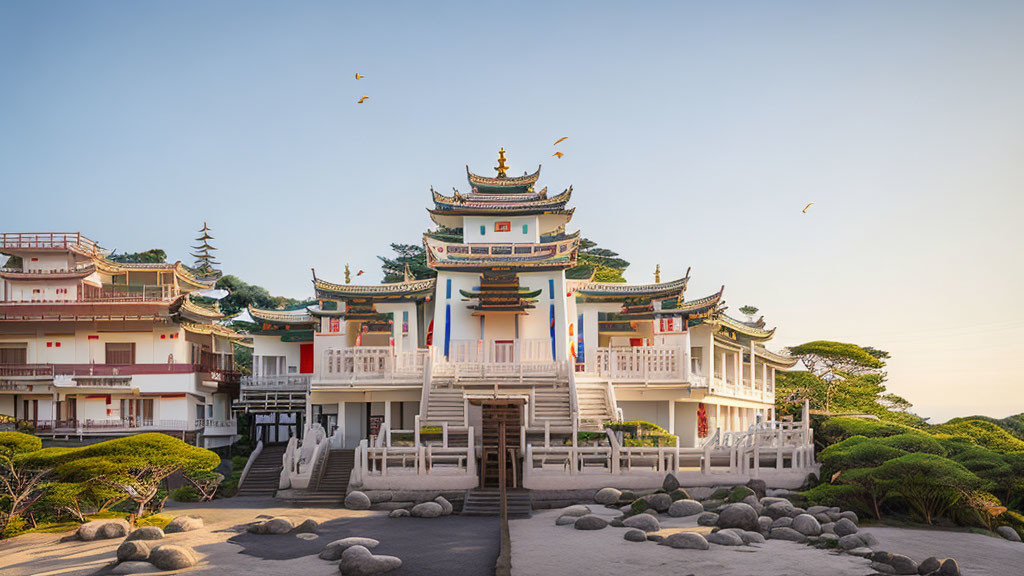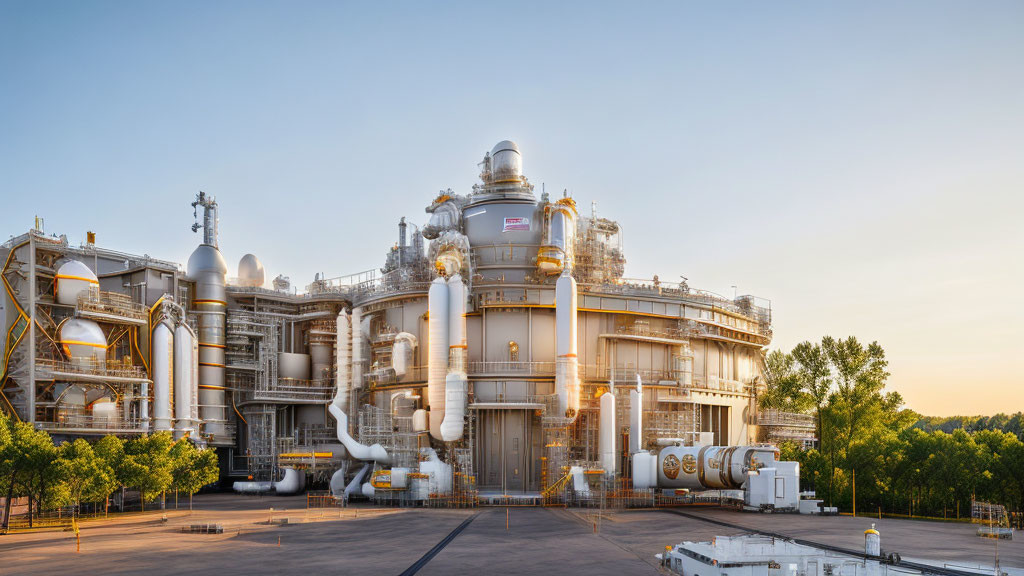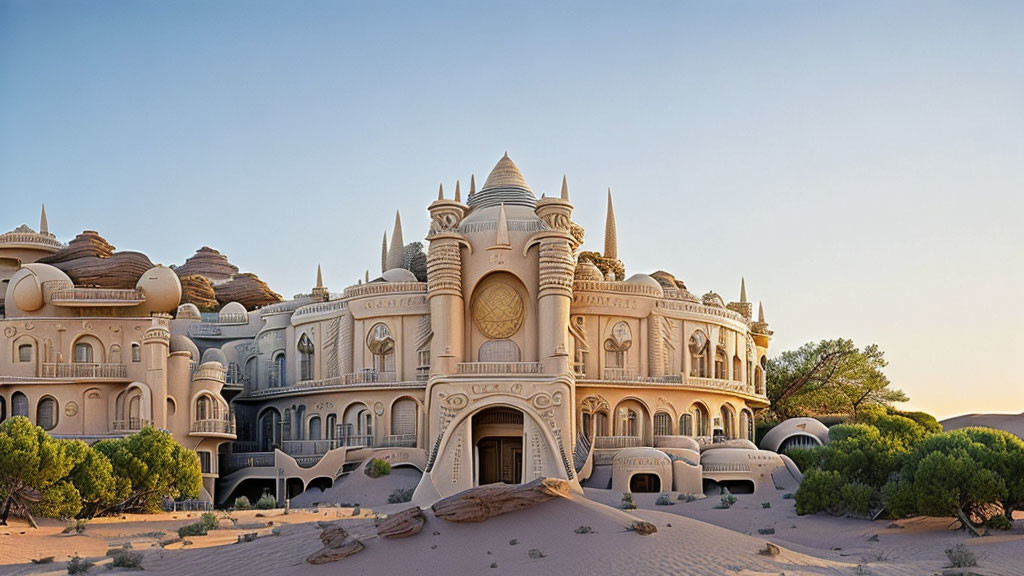

 134w
134w


 149w
149w

 146w
146w

 134w
134w

 134w
134w


 149w
149w


 147w
147w

 145w
145w

 143w
143w


 148w
148w

 136w
136w

 144w
144w



















