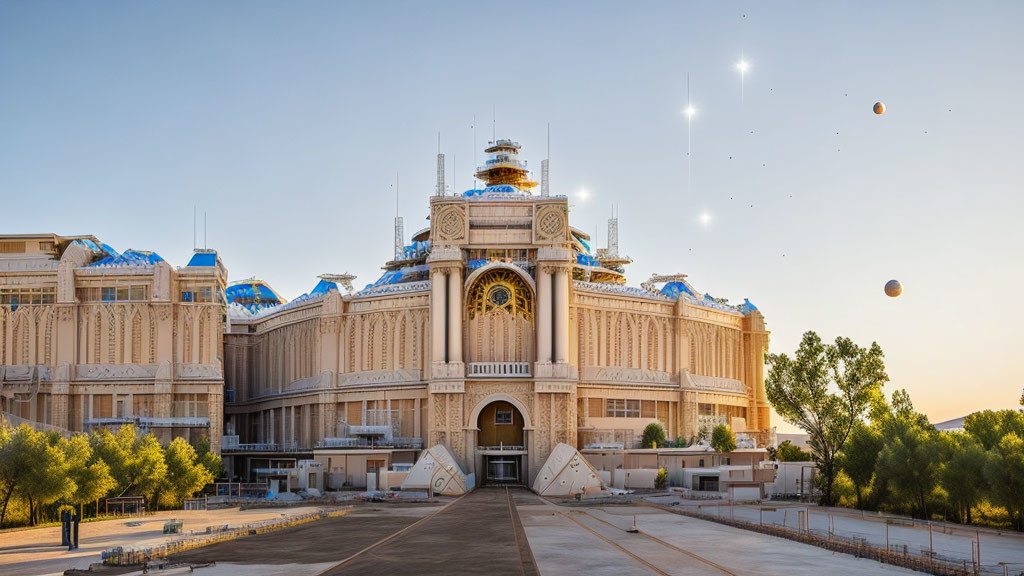

 149w
149w


 153w
153w

 136w
136w

 145w
145w


 152w
152w

 140w
140w


 150w
150w


 153w
153w

 150w
150w

 135w
135w

 136w
136w


 151w
151w



















