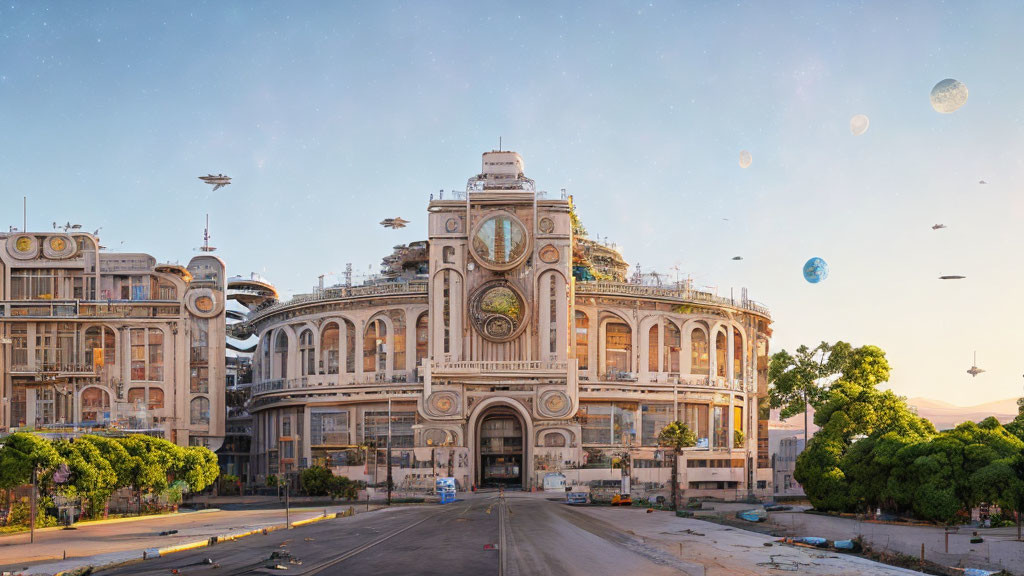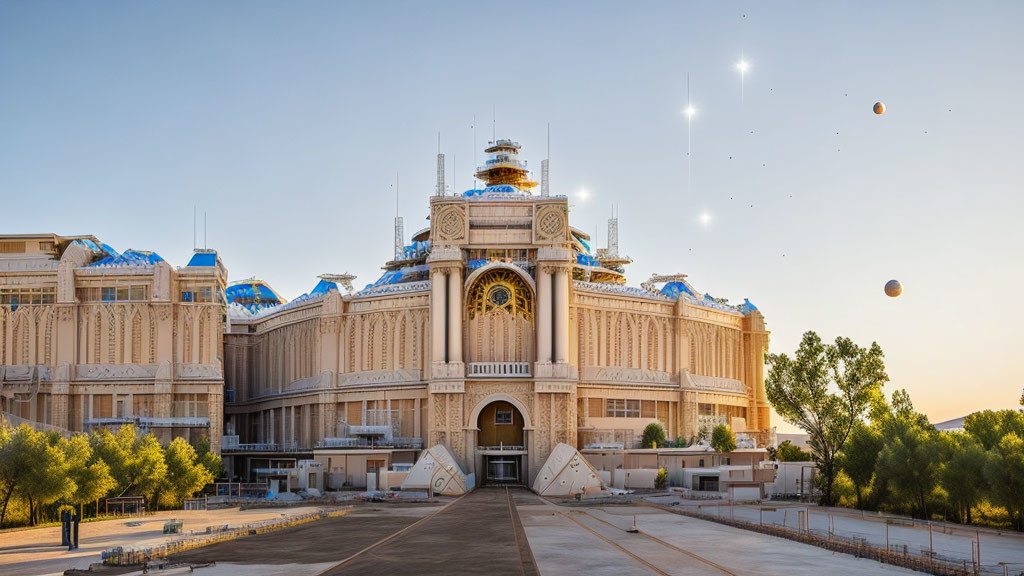


 147w
147w

 136w
136w
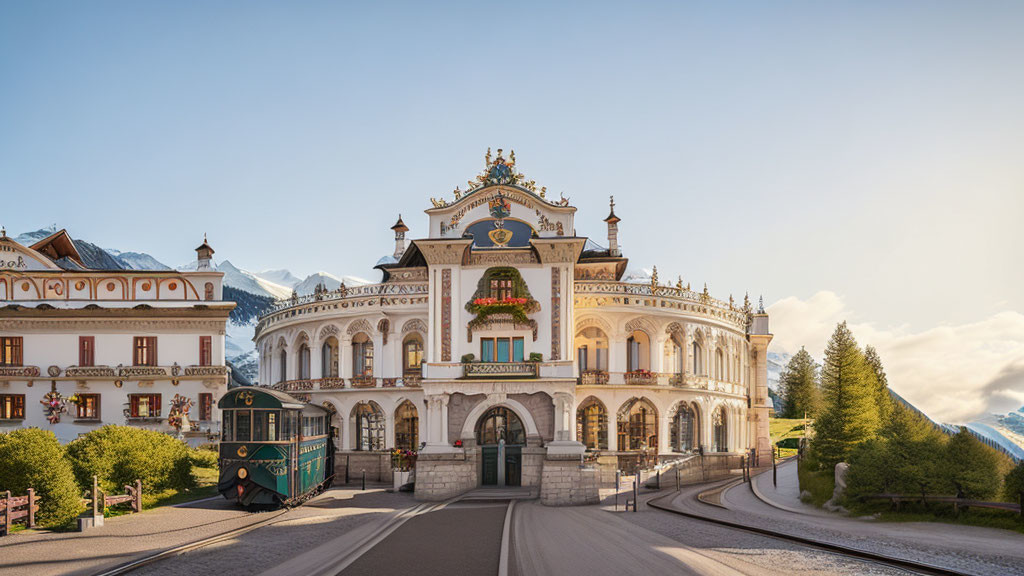
 144w
144w


 149w
149w
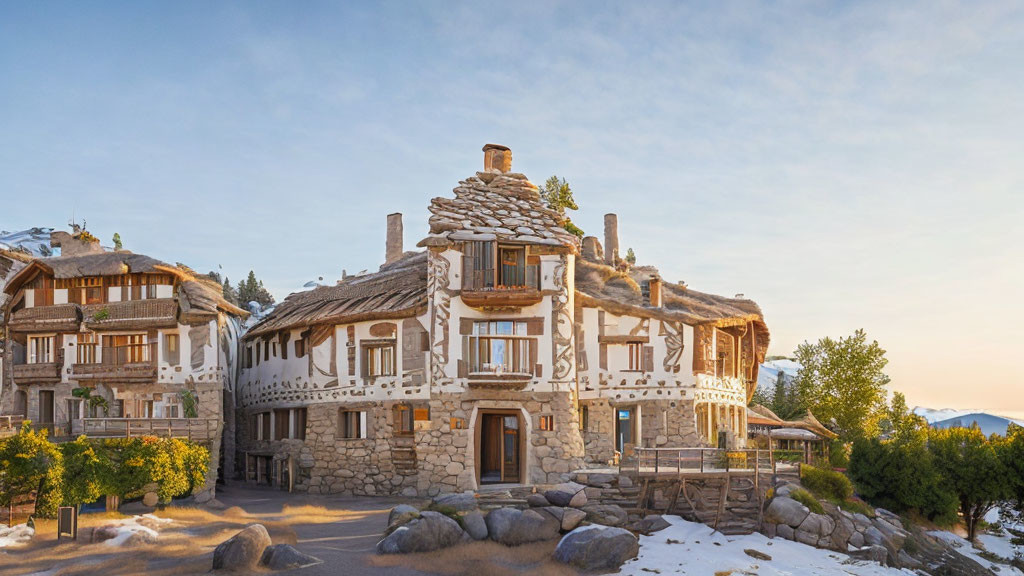
 145w
145w

 142w
142w
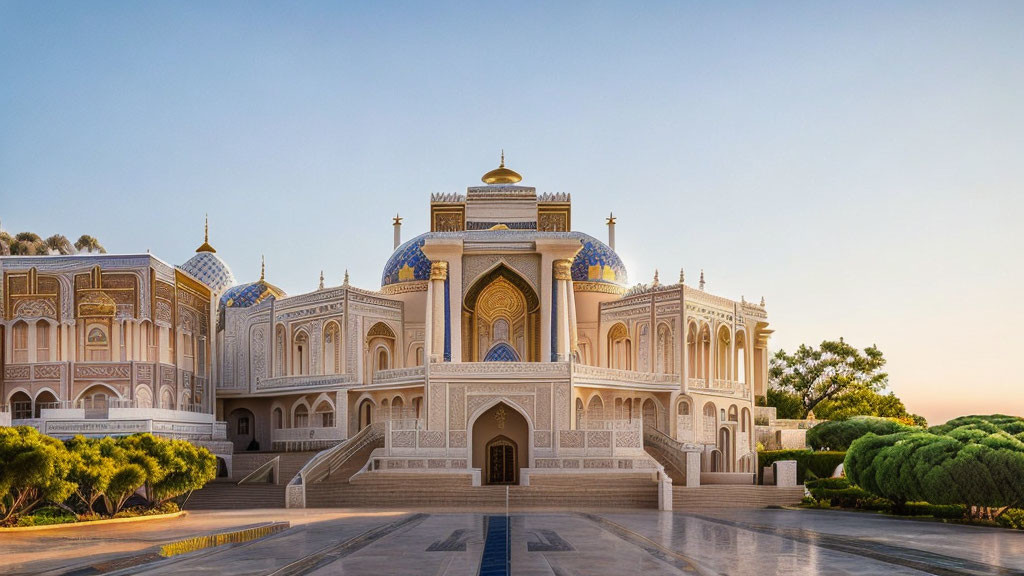
 144w
144w

 144w
144w

 134w
134w

 135w
135w

 143w
143w

 136w
136w

















