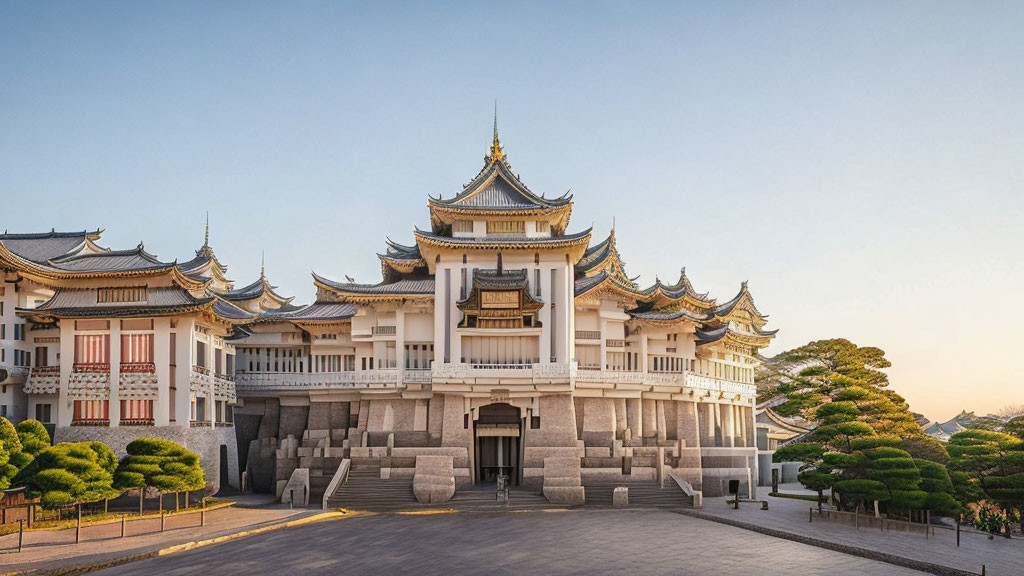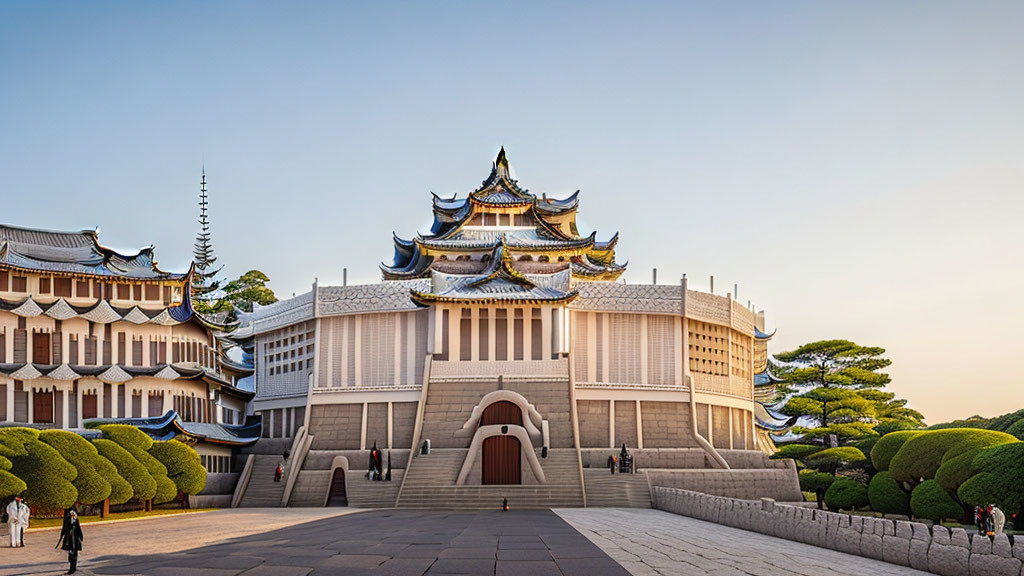

 145w
145w

 145w
145w

 145w
145w


 153w
153w

 144w
144w

 139w
139w

 148w
148w

 135w
135w

 149w
149w


 152w
152w

 147w
147w

 137w
137w



















