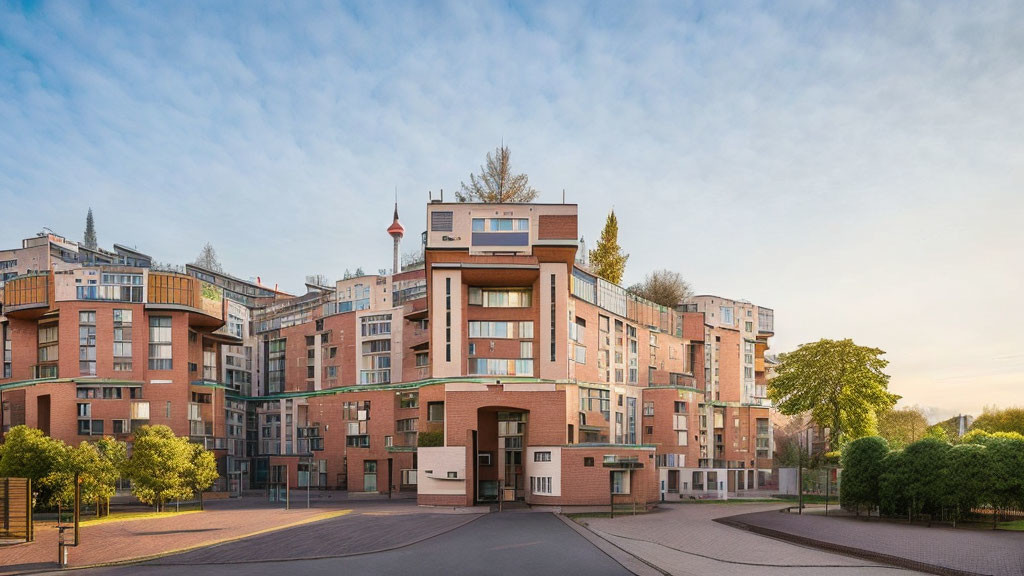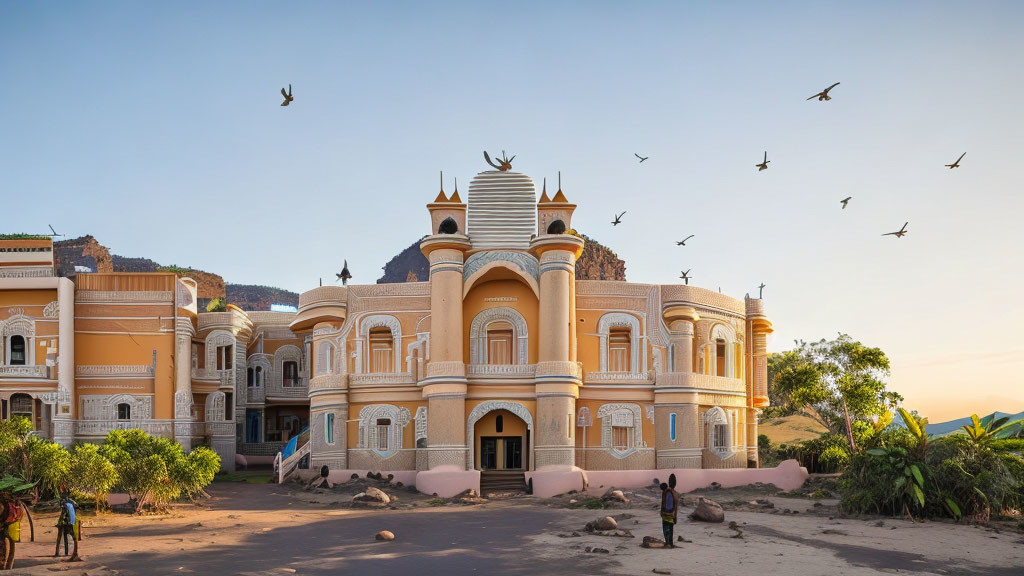

 146w
146w

 140w
140w

 141w
141w


 153w
153w


 153w
153w

 146w
146w


 153w
153w

 139w
139w

 146w
146w

 148w
148w

 150w
150w

 148w
148w



















