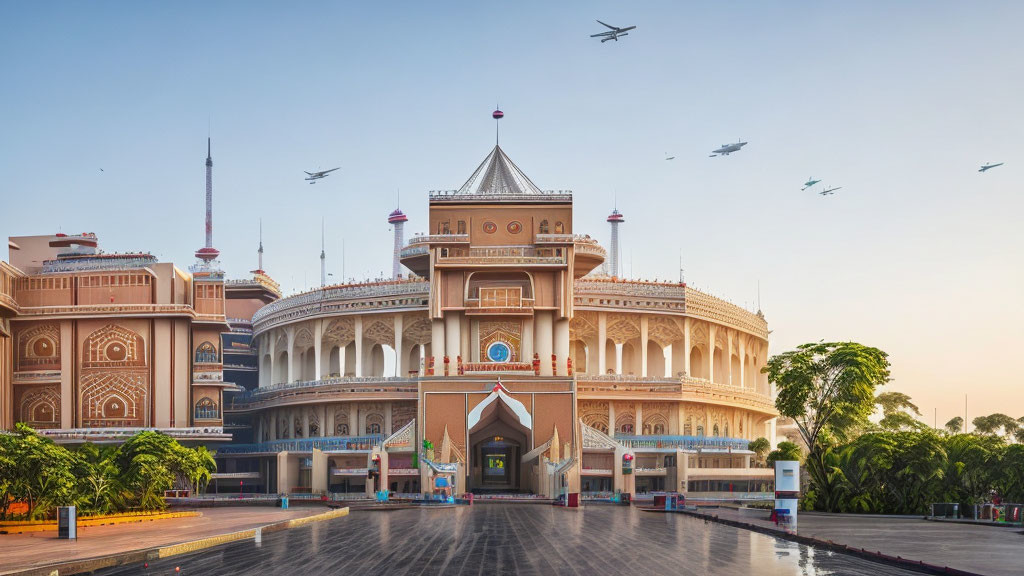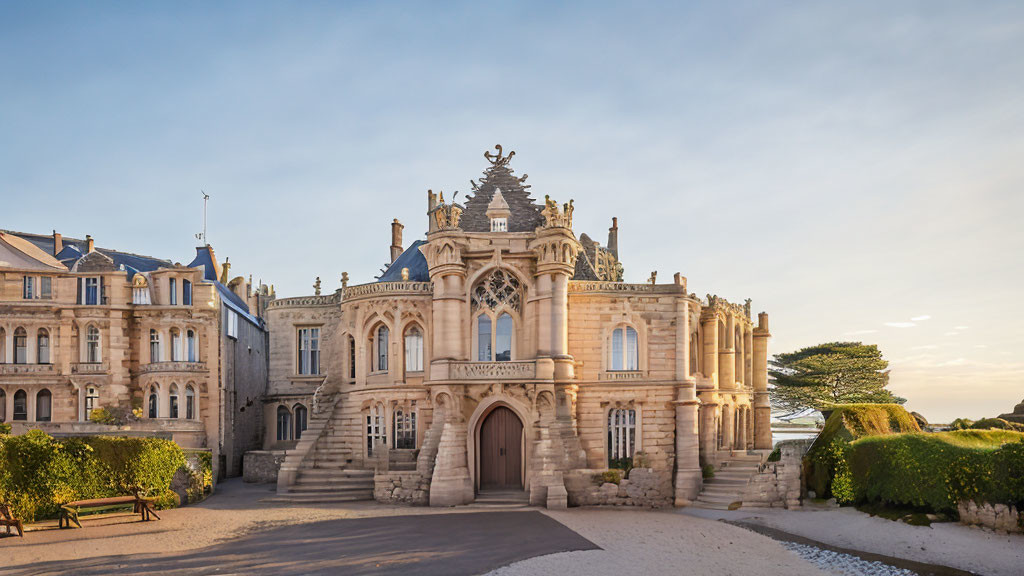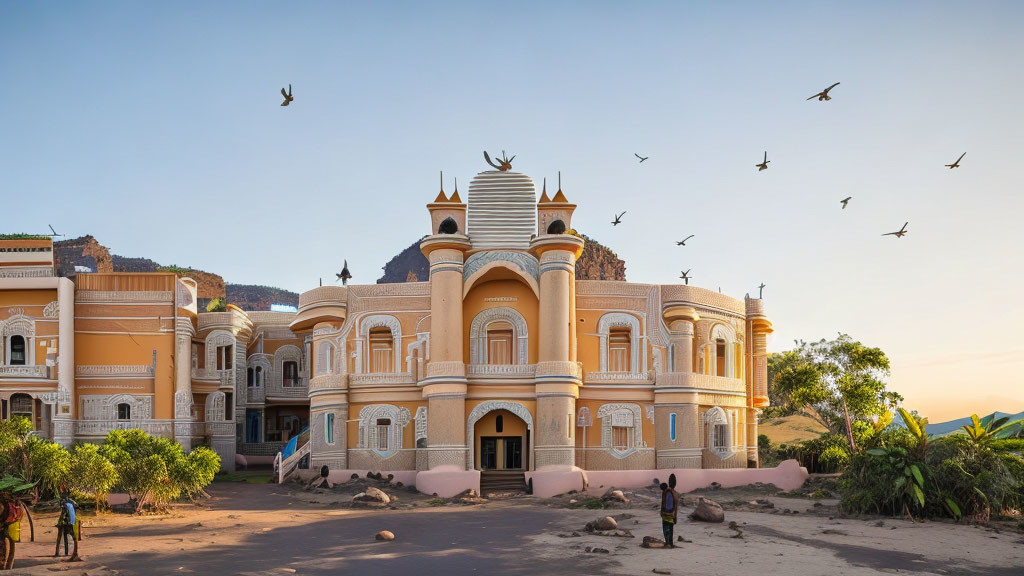

 136w
136w

 147w
147w

 140w
140w

 146w
146w

 149w
149w

 150w
150w

 140w
140w

 149w
149w

 145w
145w


 153w
153w


 153w
153w

 137w
137w



















