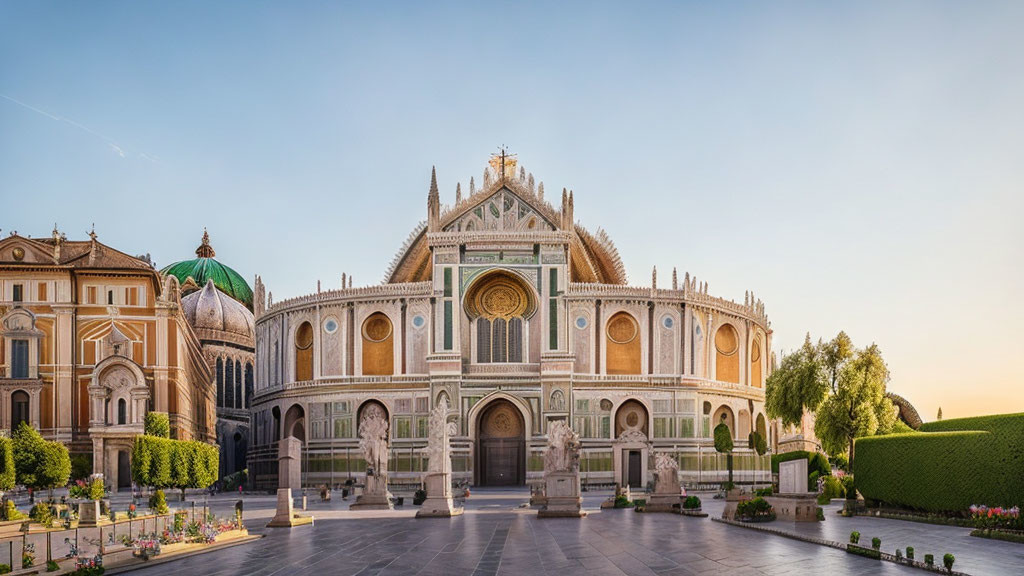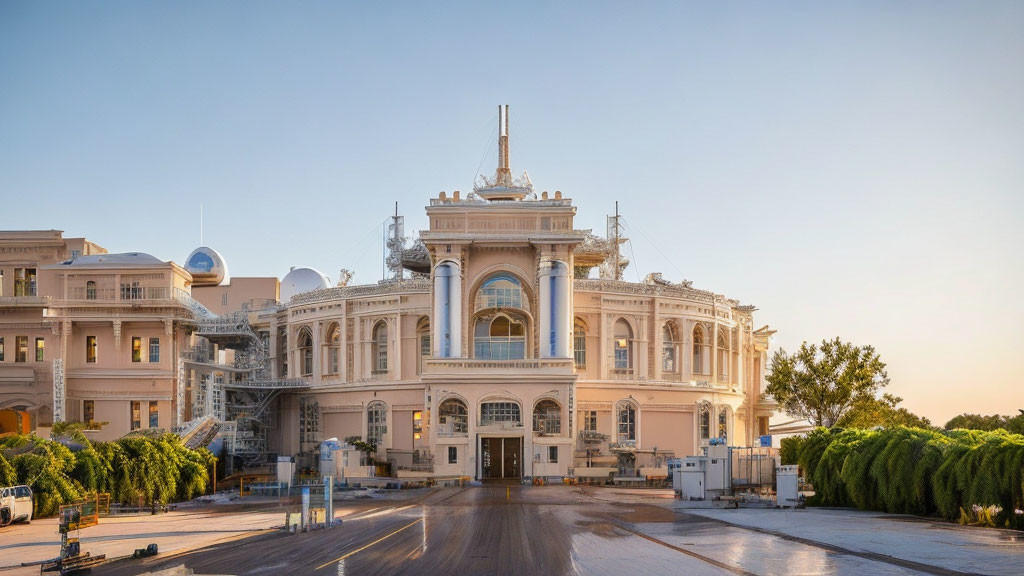

 145w
145w


 152w
152w

 135w
135w

 147w
147w

 150w
150w


 151w
151w

 145w
145w

 136w
136w


 151w
151w

 139w
139w


 150w
150w

 147w
147w



















