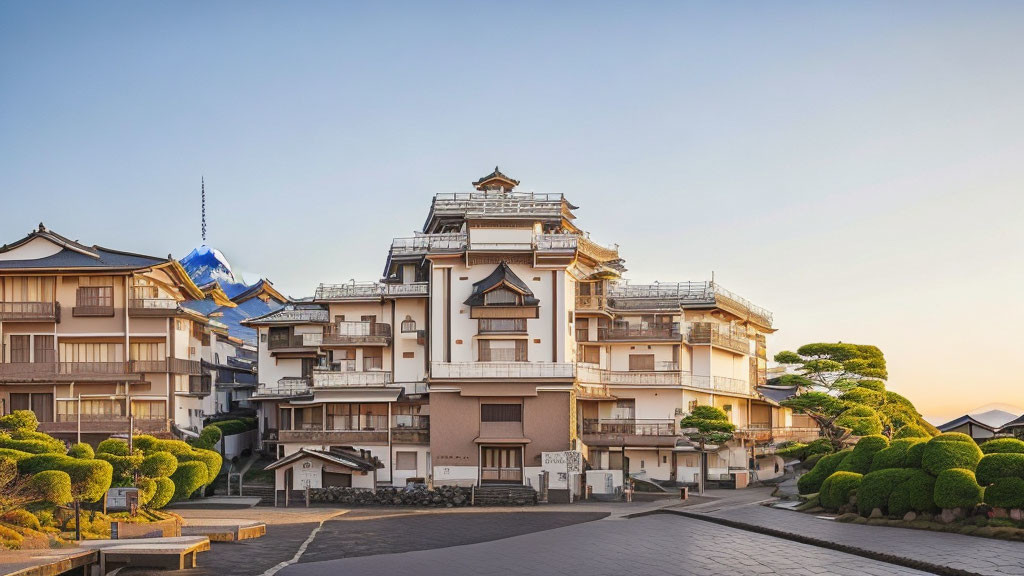

 136w
136w

 149w
149w

 136w
136w

 147w
147w

 136w
136w


 154w
154w

 147w
147w


 154w
154w

 137w
137w


 154w
154w

 141w
141w


 153w
153w



















