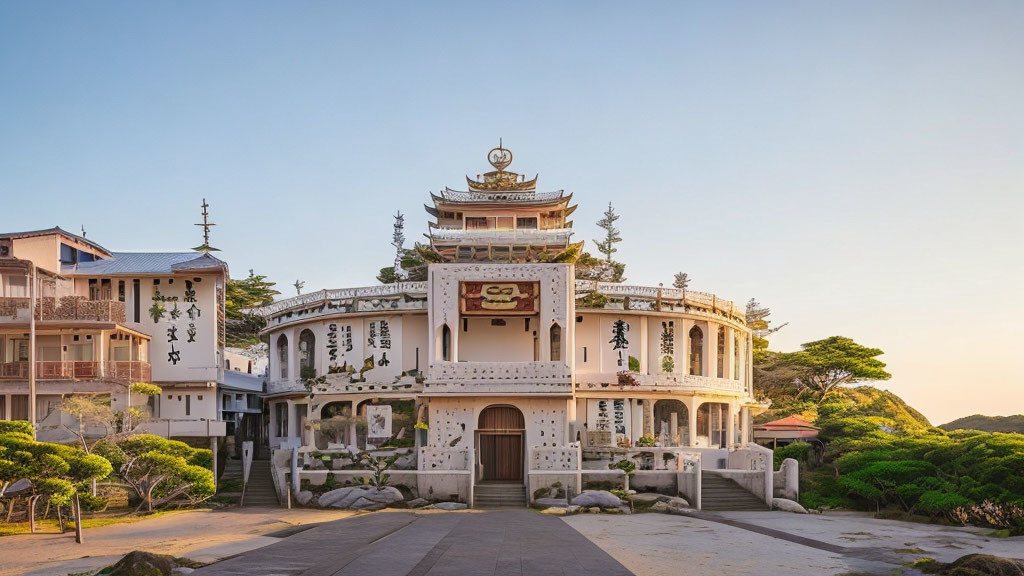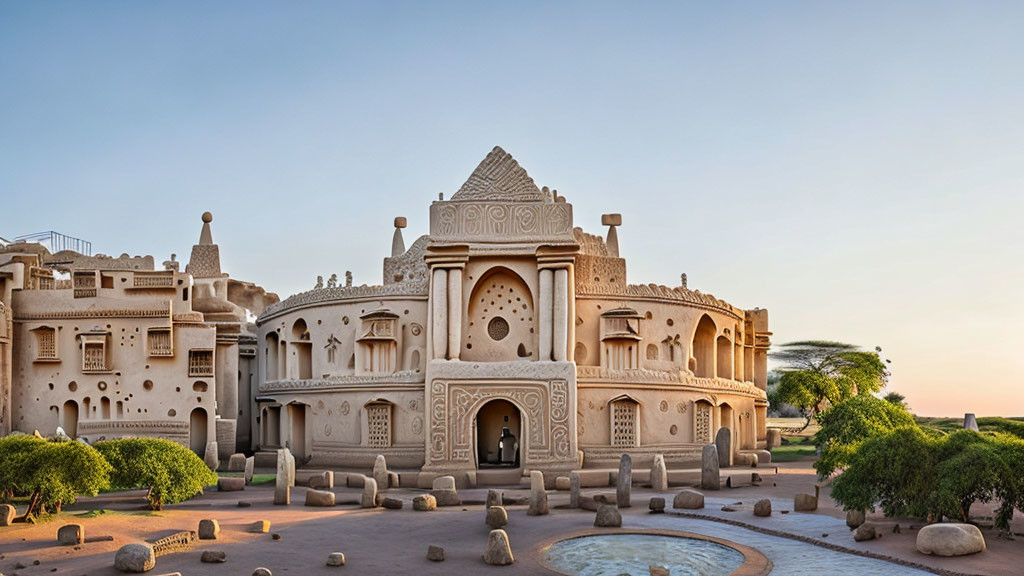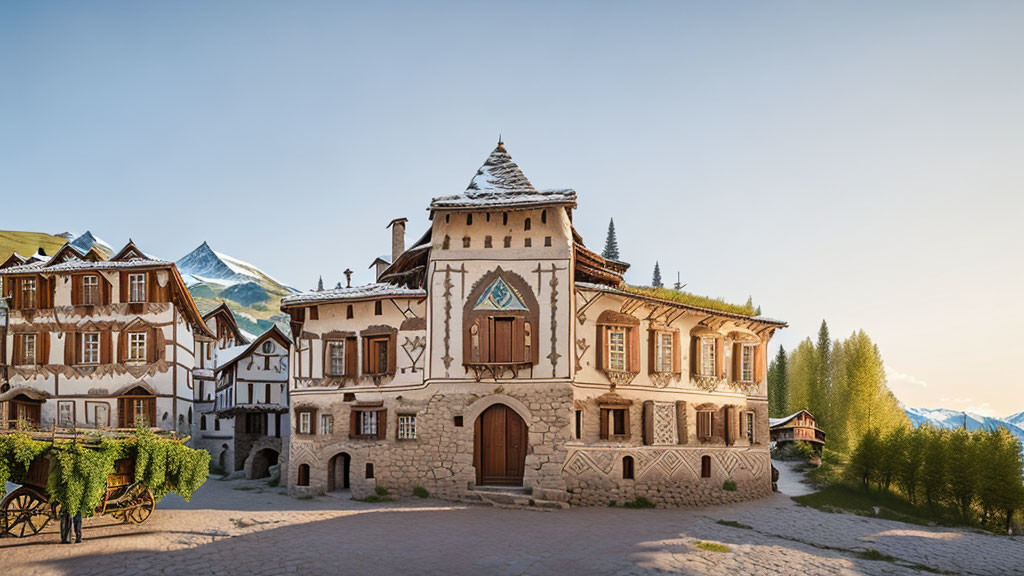
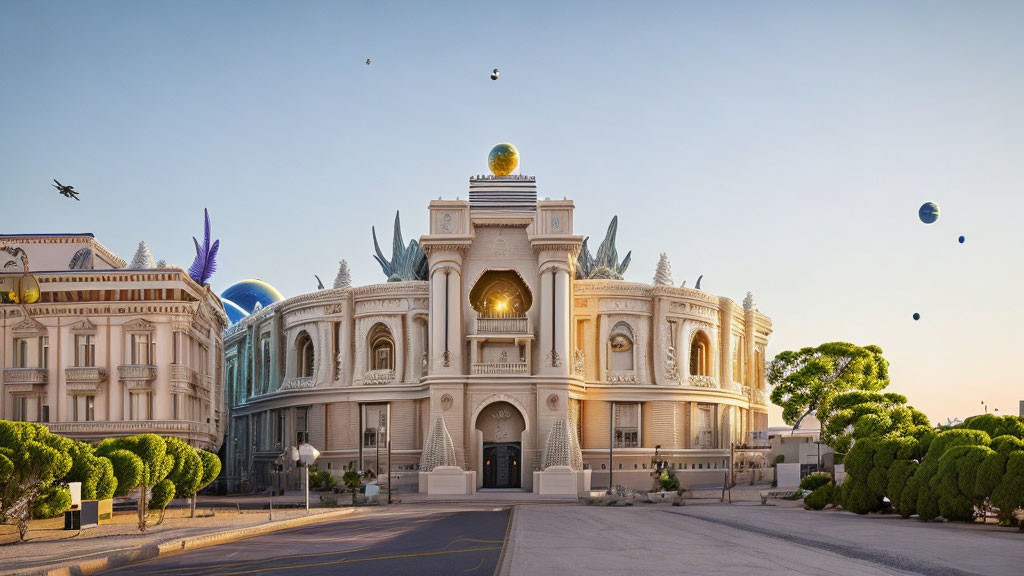
 140w
140w


 150w
150w


 150w
150w
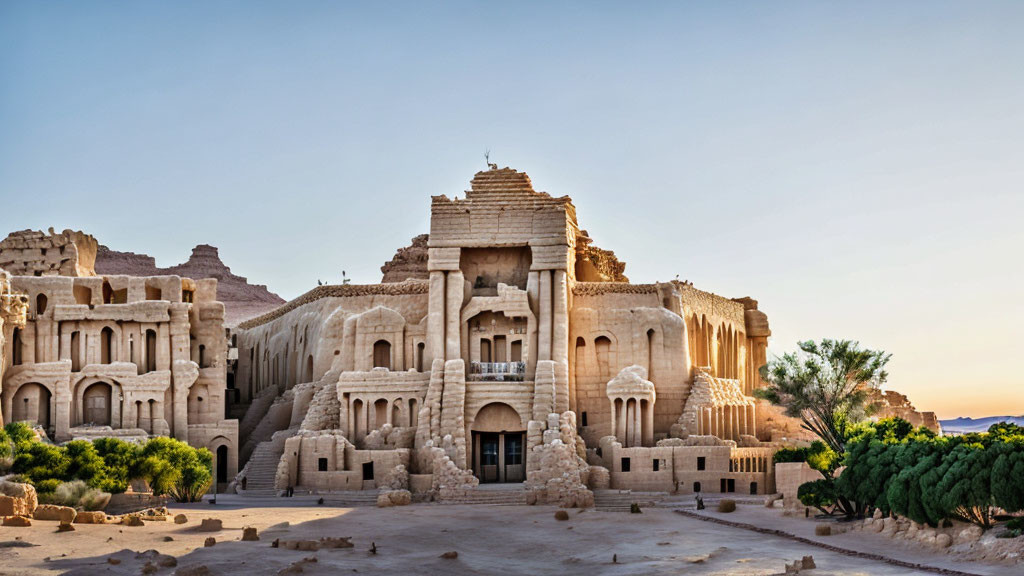
 146w
146w


 150w
150w


 150w
150w


 150w
150w


 150w
150w

 138w
138w

 136w
136w

 140w
140w

 143w
143w











