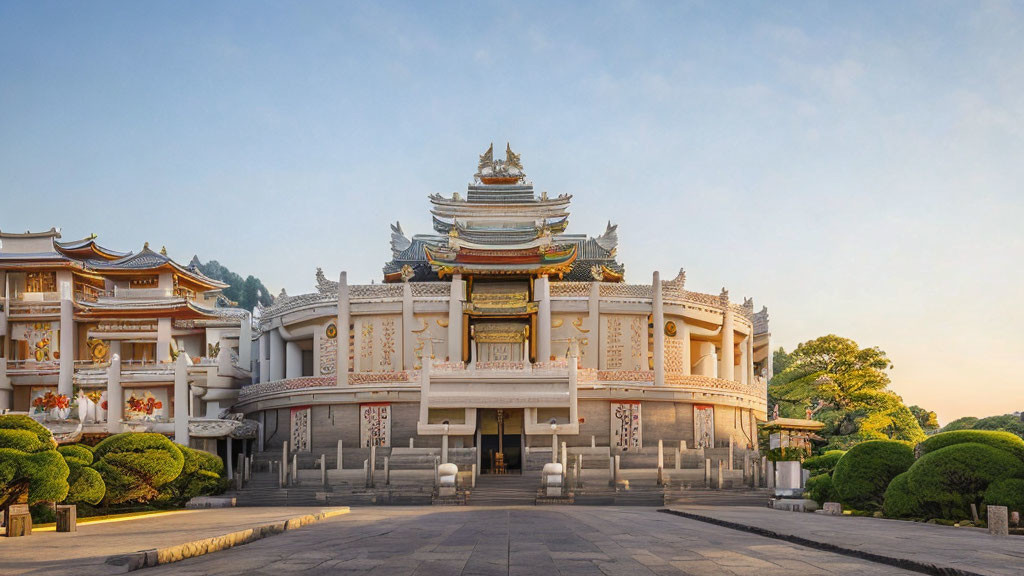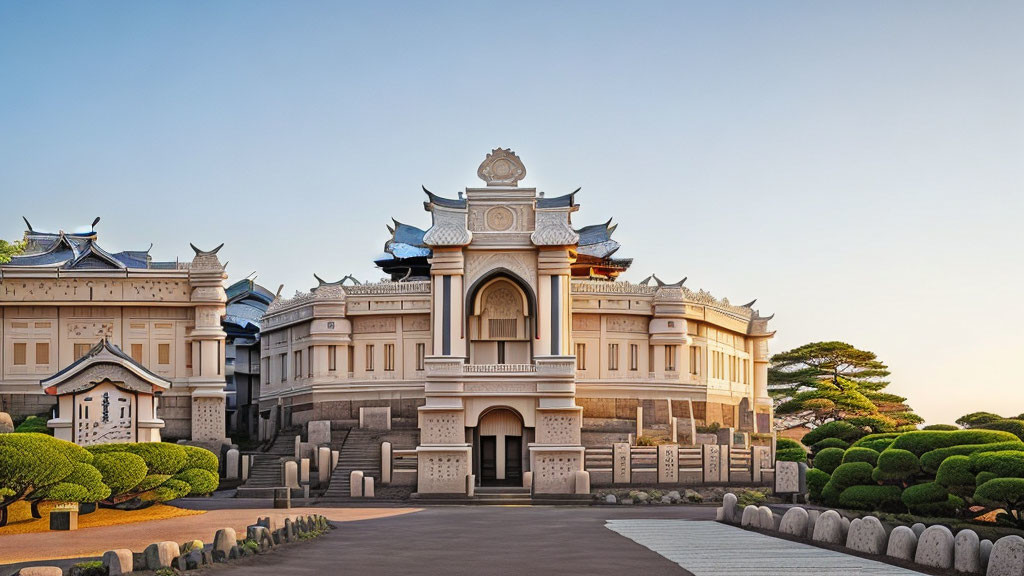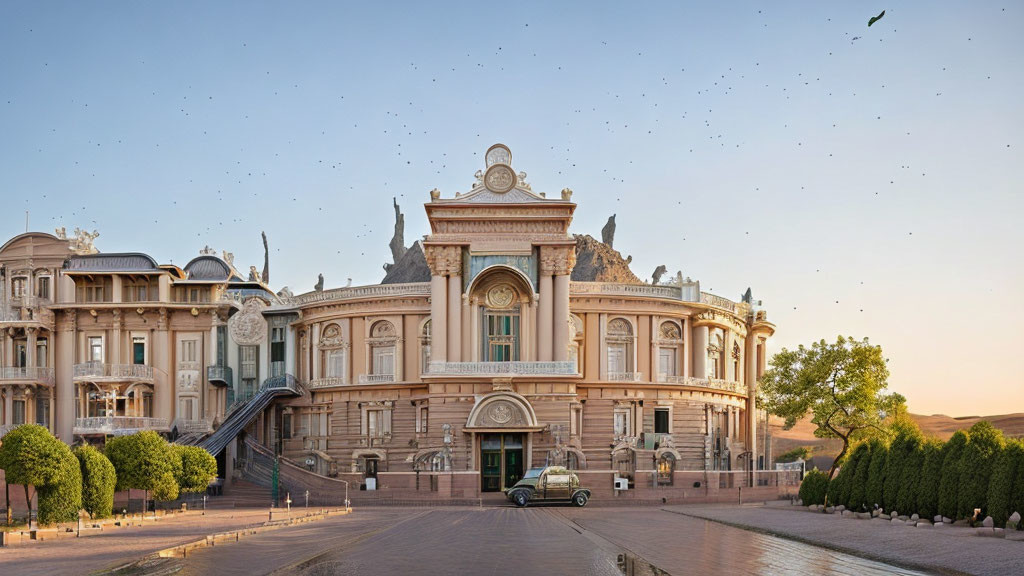

 149w
149w

 150w
150w

 148w
148w

 137w
137w

 139w
139w

 146w
146w


 151w
151w

 146w
146w

 137w
137w

 141w
141w

 140w
140w

 142w
142w



















