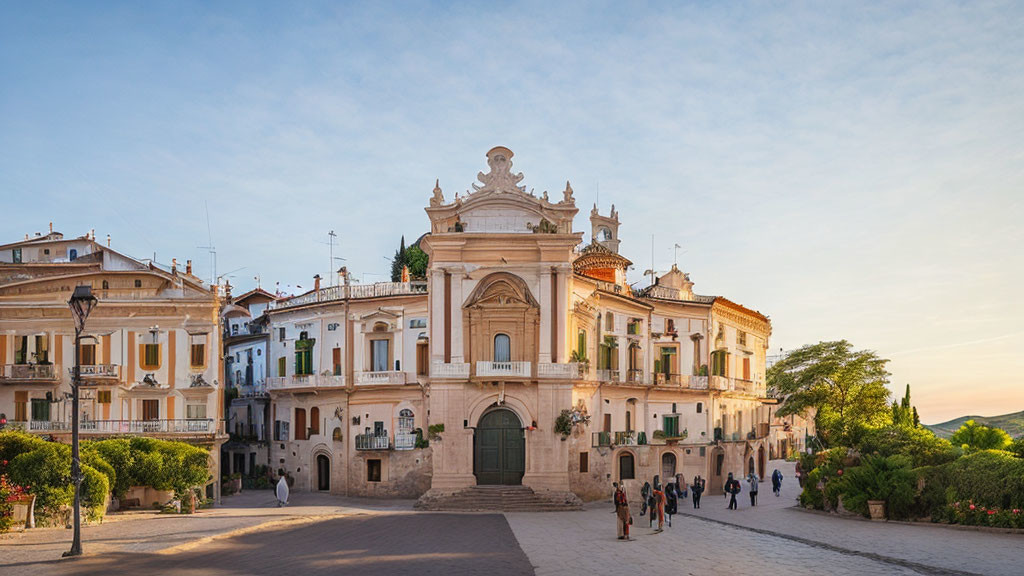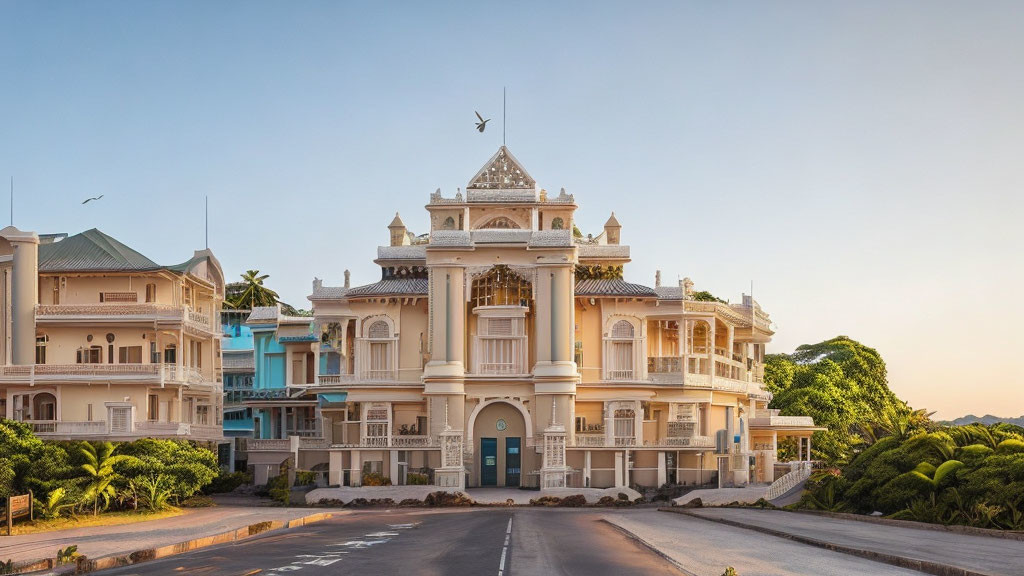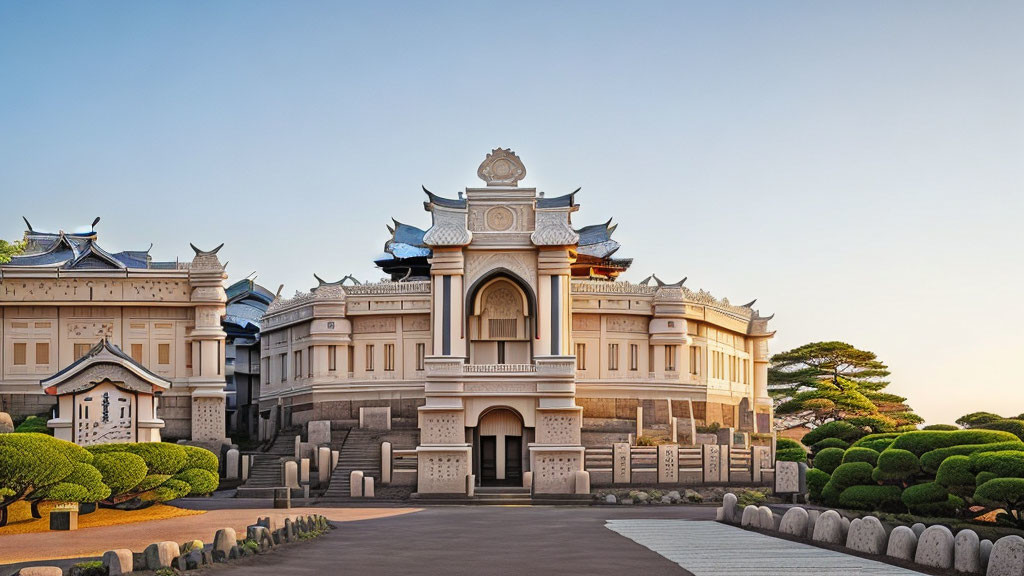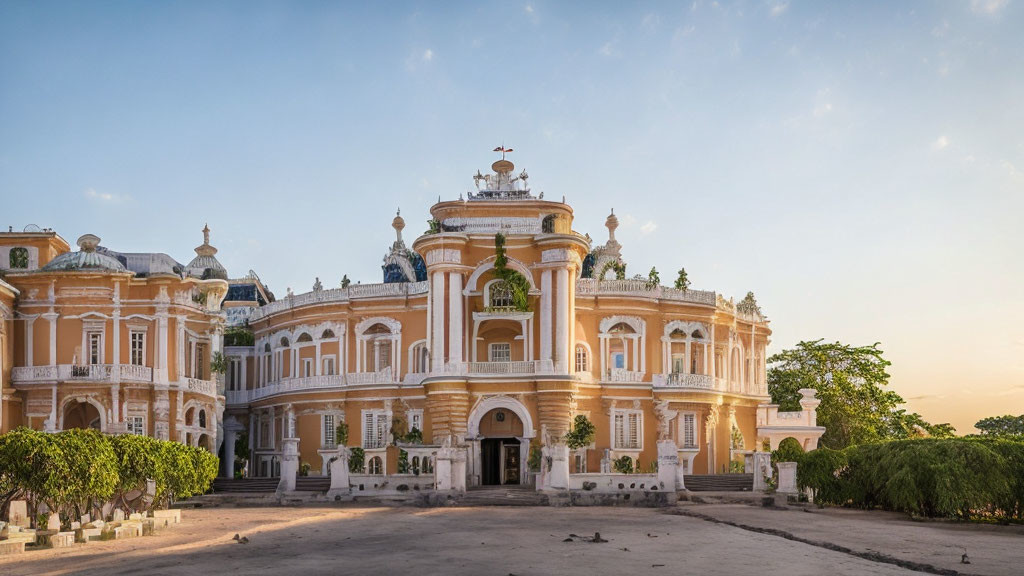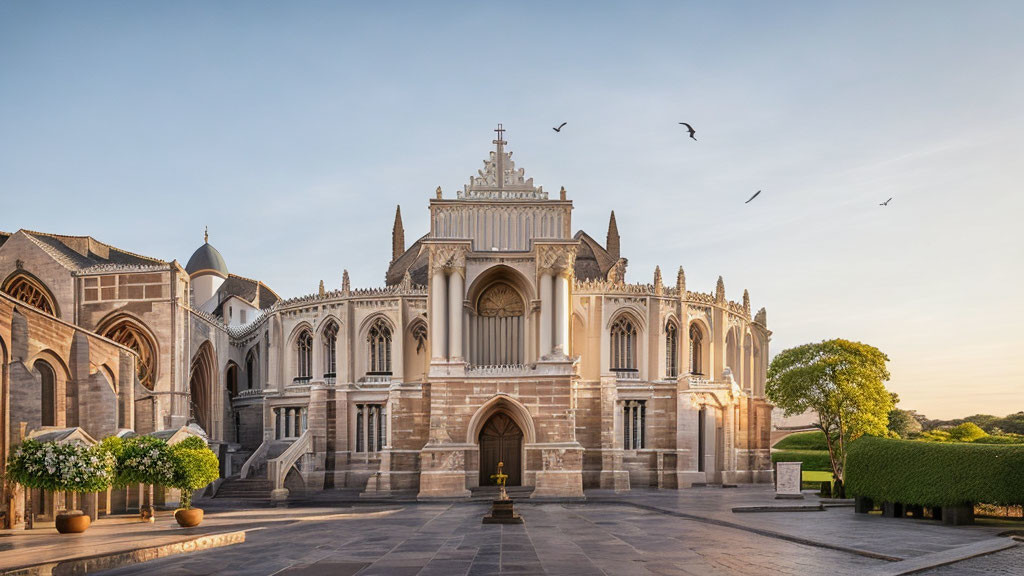

 141w
141w

 144w
144w


 150w
150w


 150w
150w


 150w
150w

 144w
144w

 149w
149w

 149w
149w

 144w
144w


 150w
150w

 135w
135w

 146w
146w




