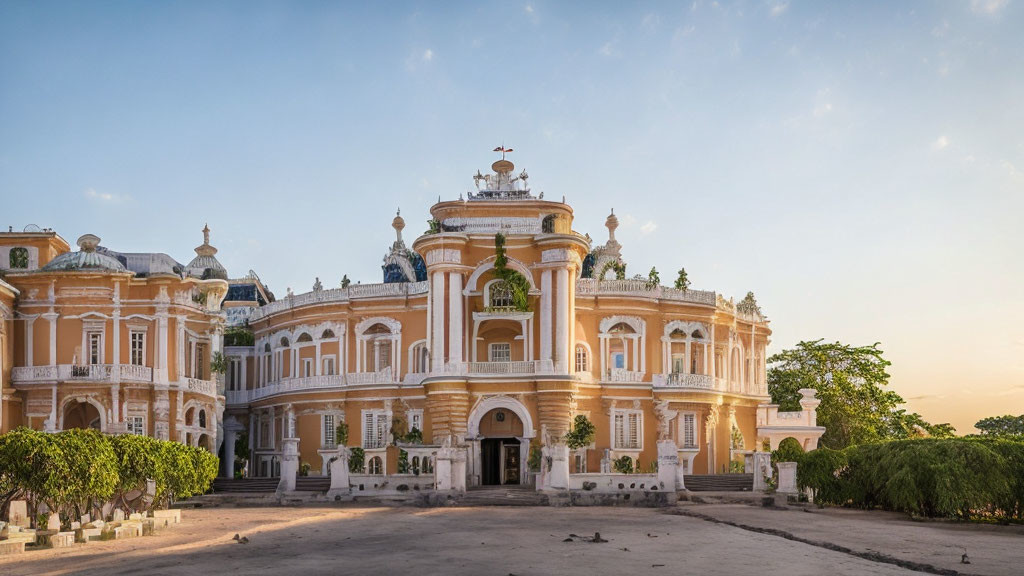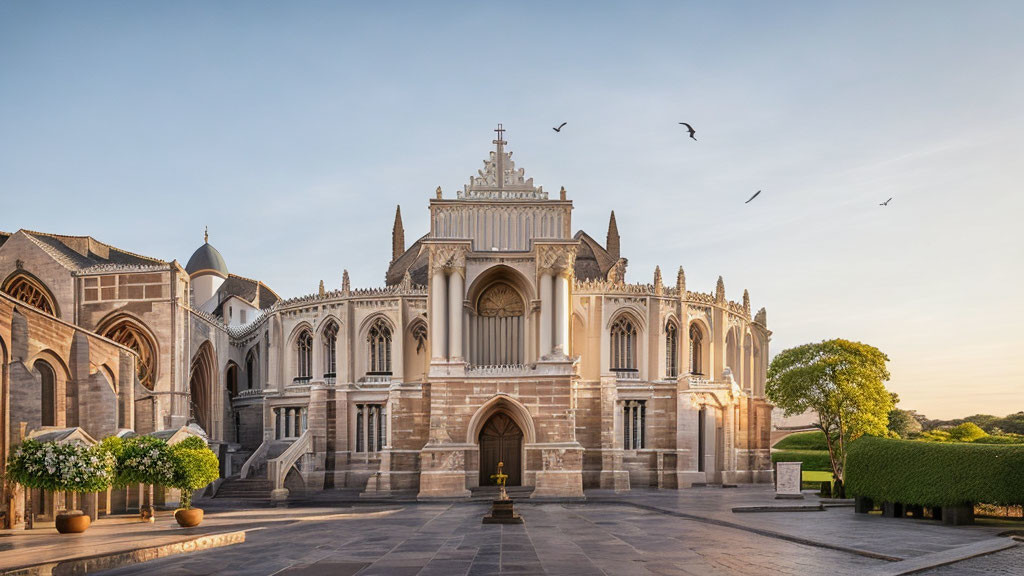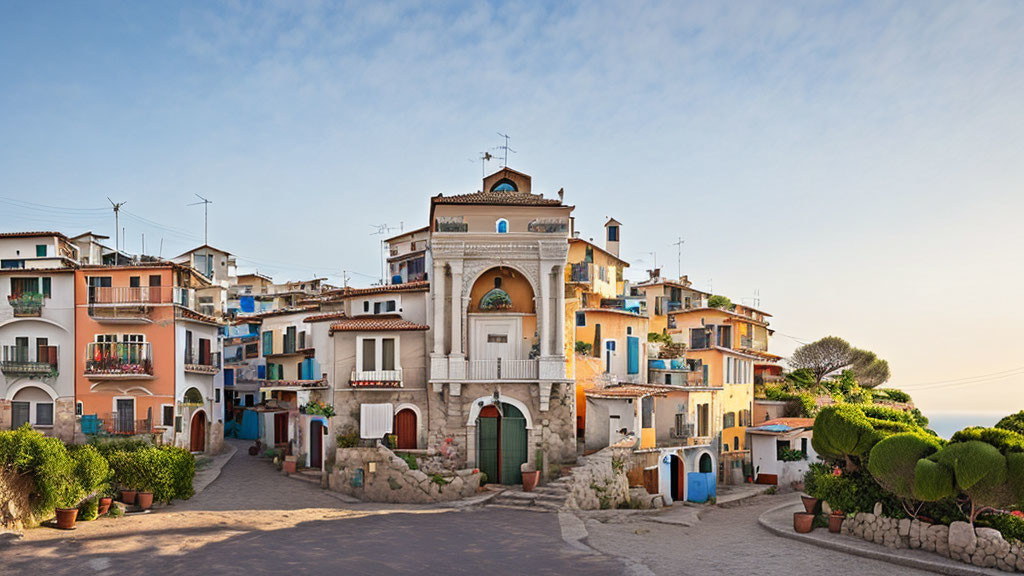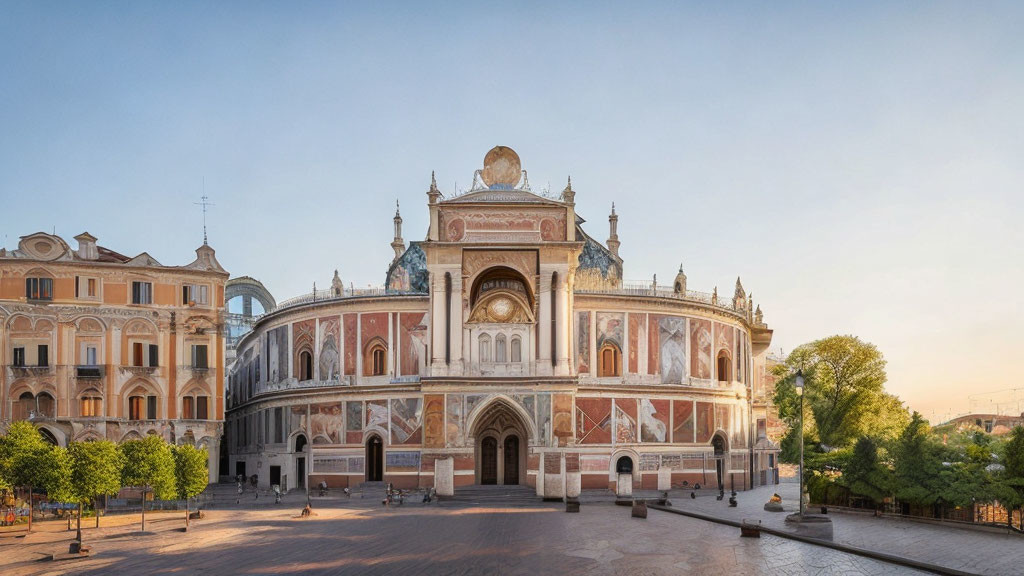


 153w
153w


 153w
153w


 152w
152w


 152w
152w

 141w
141w


 152w
152w


 152w
152w


 152w
152w

 136w
136w

 139w
139w


 152w
152w


 151w
151w



















