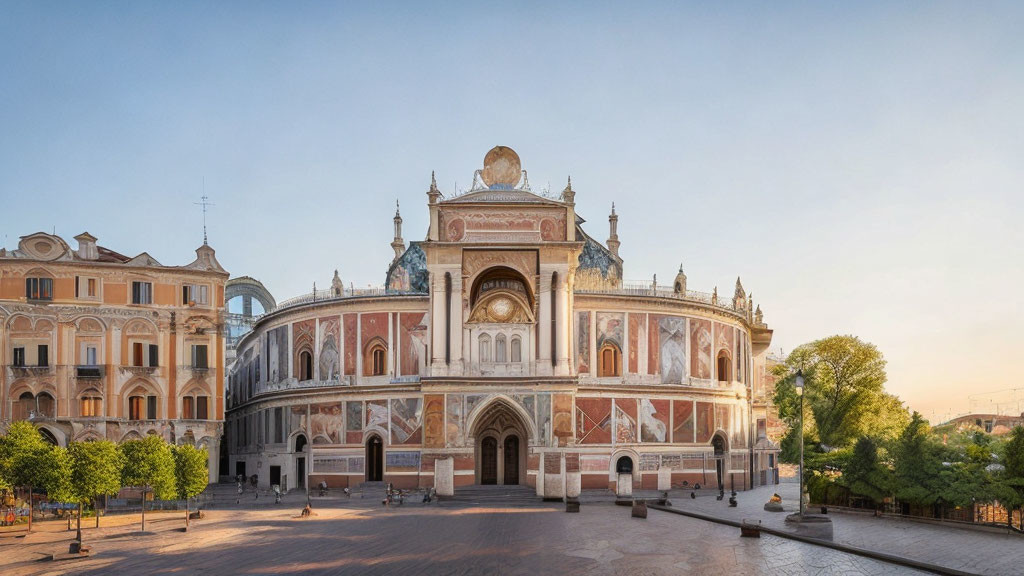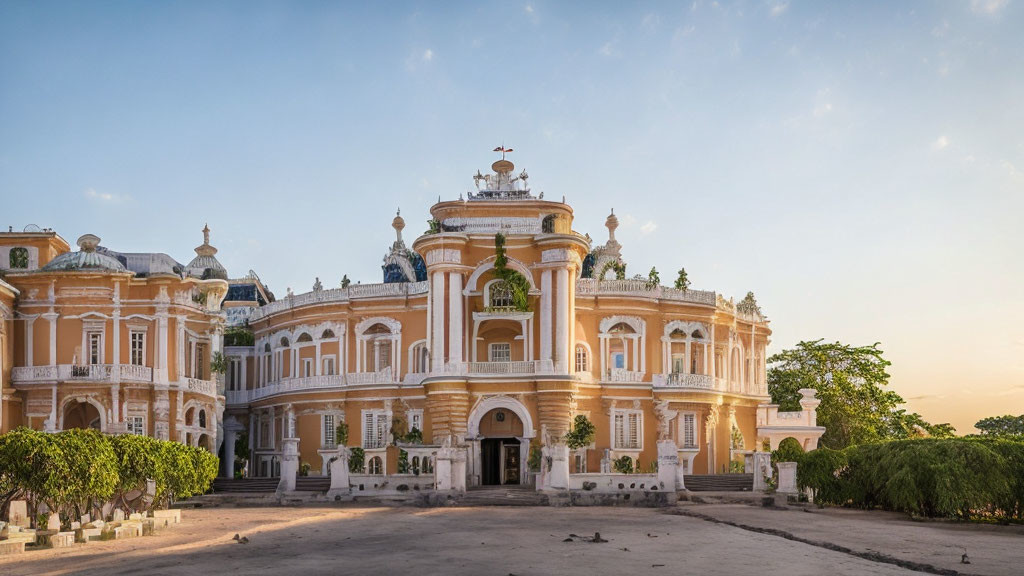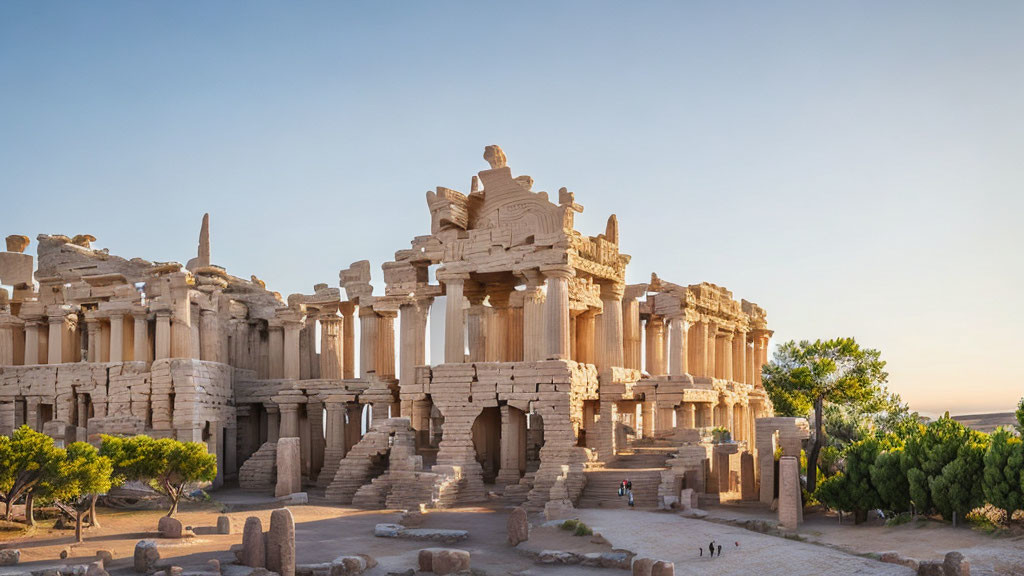

 141w
141w

 145w
145w


 150w
150w

 147w
147w

 149w
149w

 148w
148w

 150w
150w

 141w
141w

 139w
139w

 136w
136w

 136w
136w

 147w
147w



















