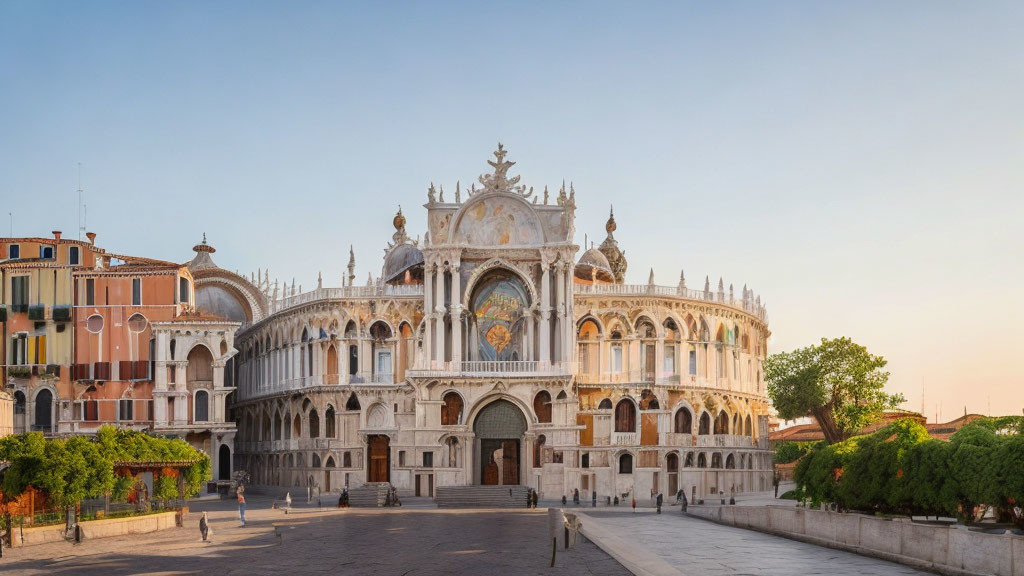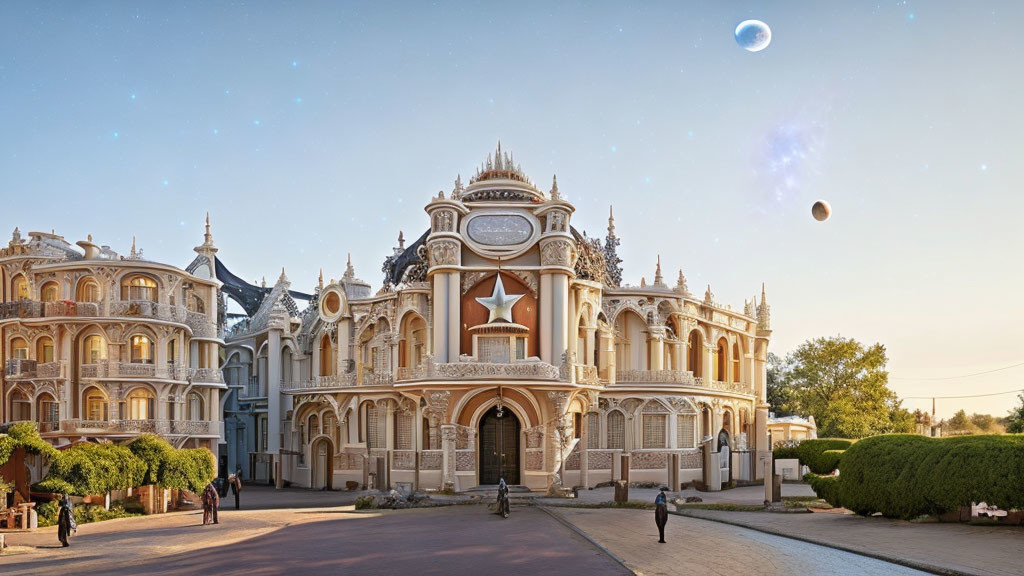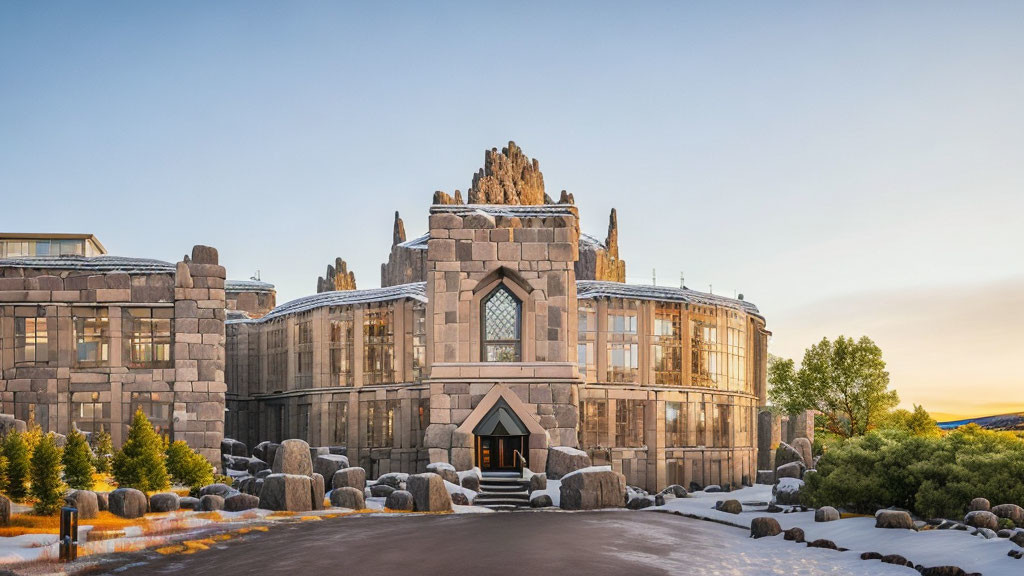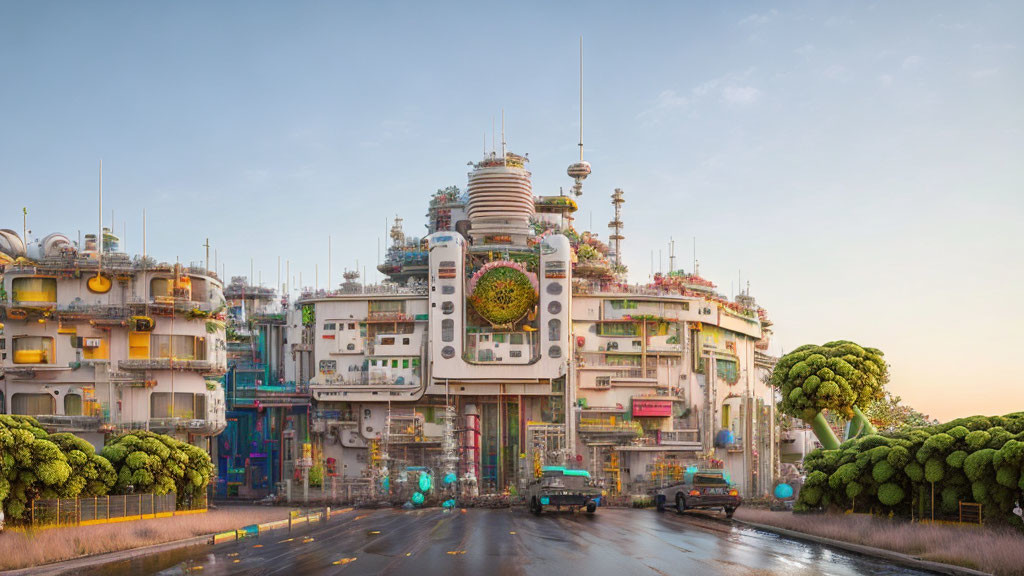

 137w
137w

 136w
136w

 138w
138w

 142w
142w

 144w
144w

 141w
141w

 138w
138w


 148w
148w

 138w
138w

 145w
145w

 137w
137w

 136w
136w



















