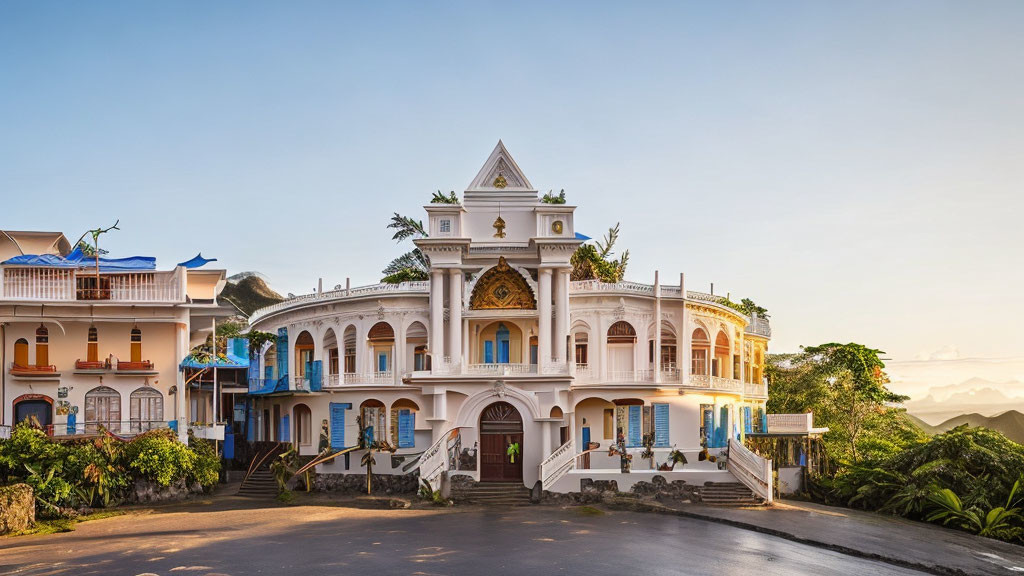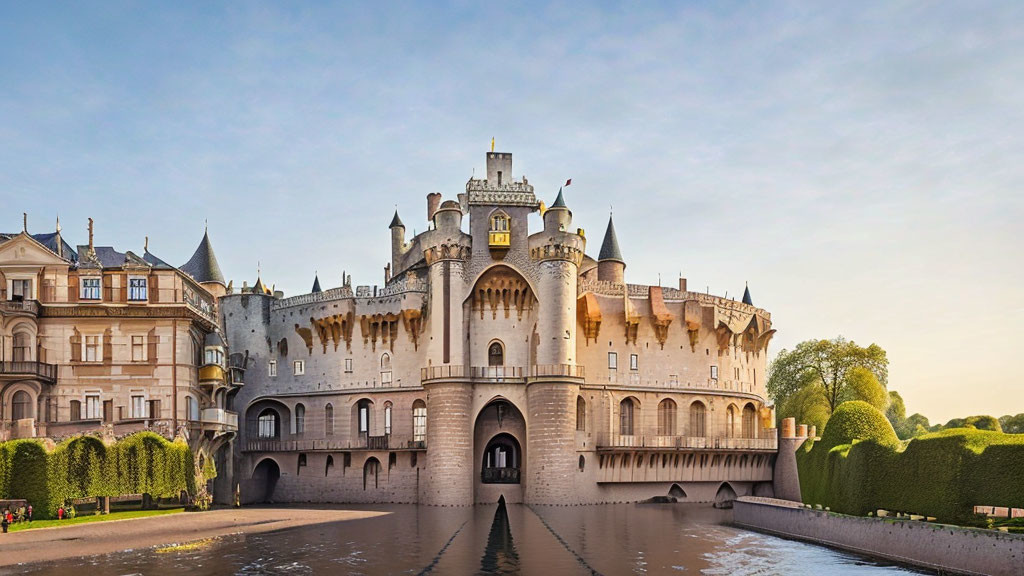

 135w
135w

 148w
148w

 144w
144w

 140w
140w

 139w
139w

 145w
145w

 147w
147w

 139w
139w


 151w
151w

 138w
138w

 137w
137w

 148w
148w



















