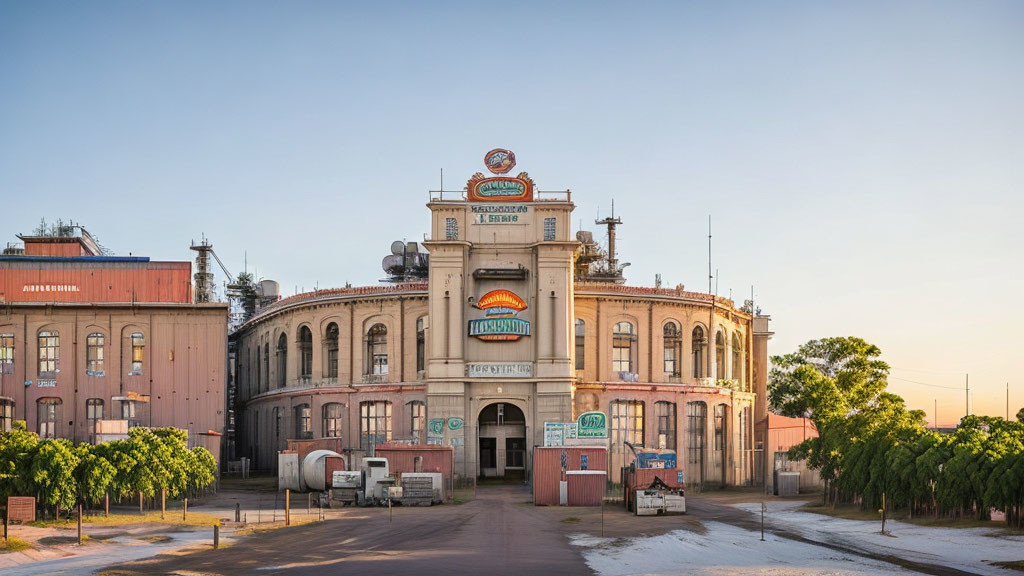

 132w
132w

 141w
141w

 134w
134w

 141w
141w


 148w
148w

 143w
143w


 150w
150w

 142w
142w

 146w
146w

 145w
145w

 145w
145w


 150w
150w



















