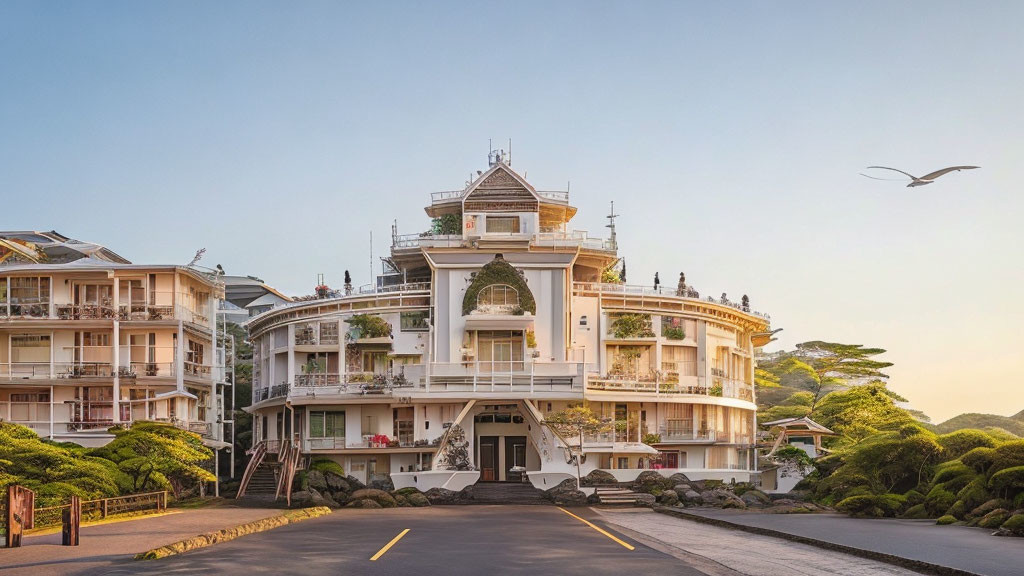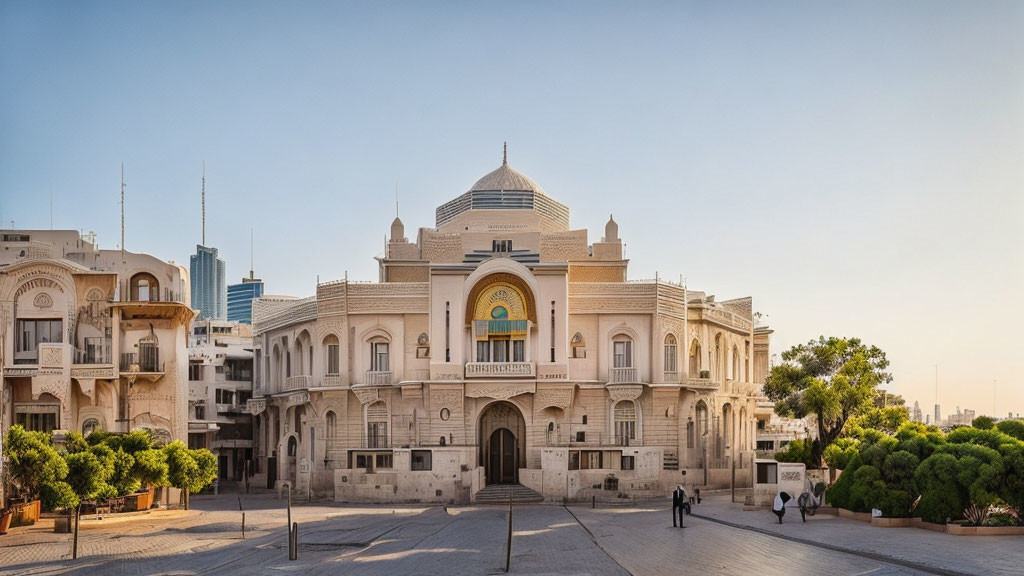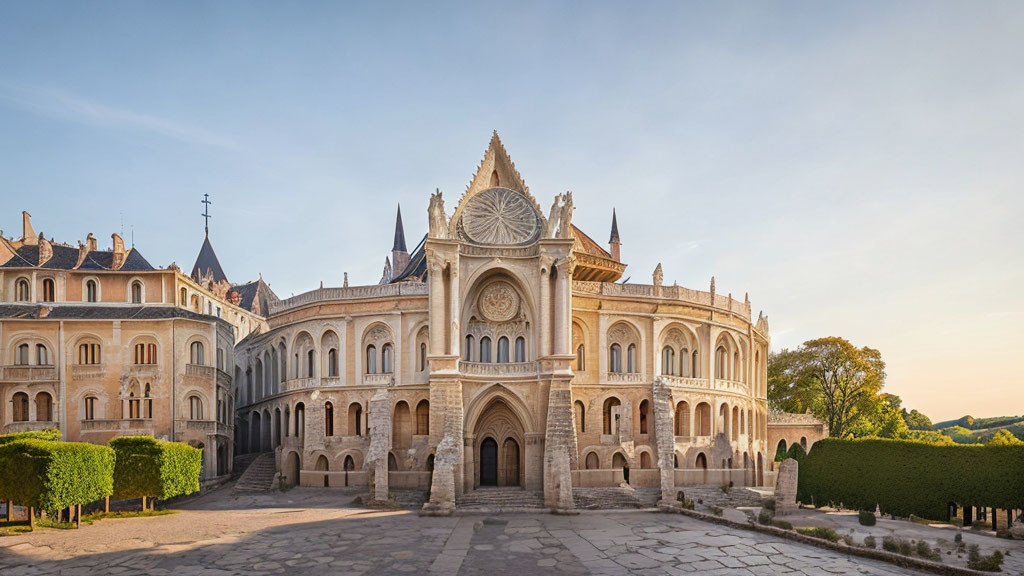

 146w
146w

 143w
143w

 134w
134w

 148w
148w


 149w
149w

 145w
145w

 138w
138w

 148w
148w

 143w
143w

 146w
146w

 139w
139w

 145w
145w



















