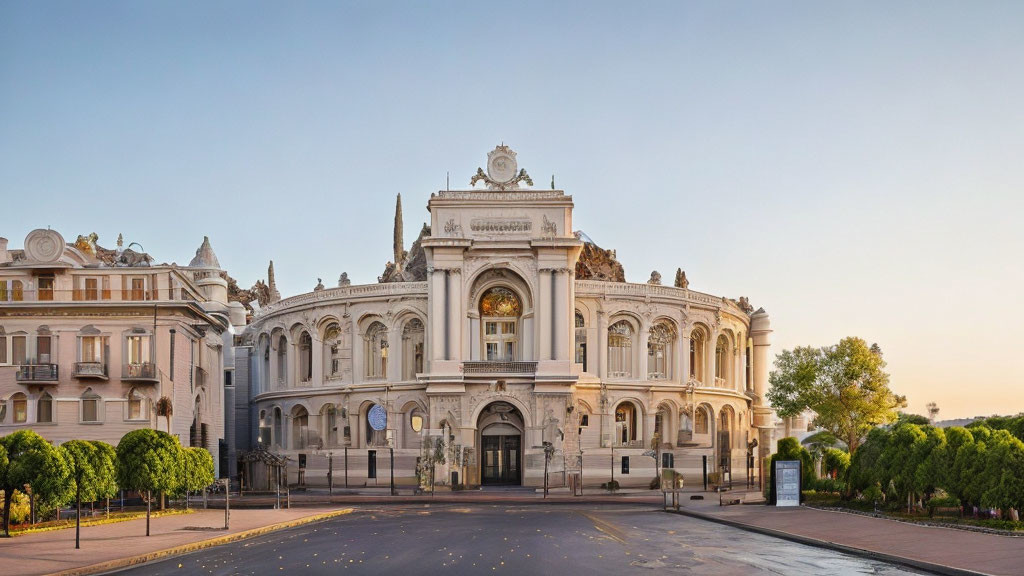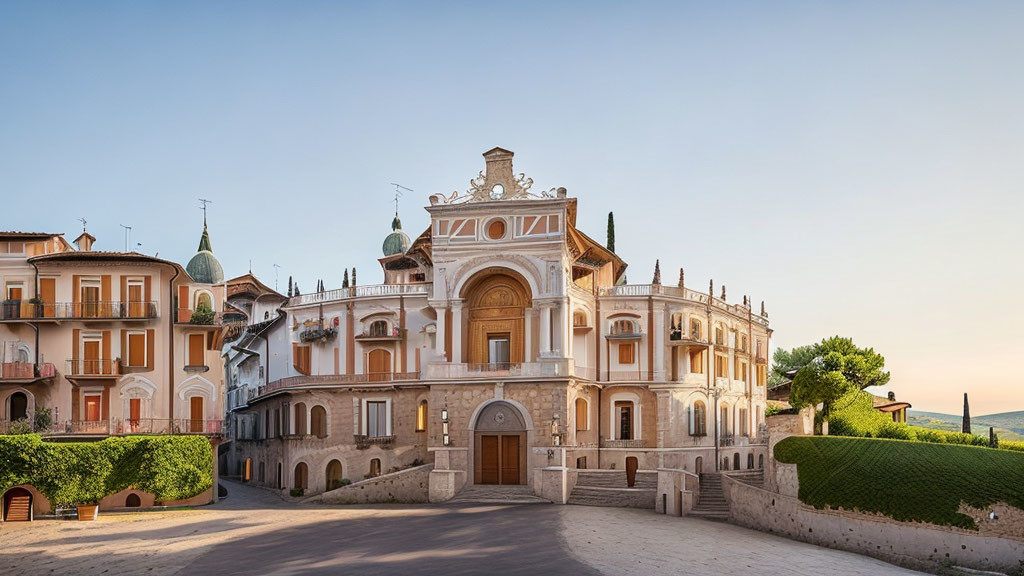

 141w
141w

 141w
141w

 139w
139w


 150w
150w


 150w
150w

 135w
135w
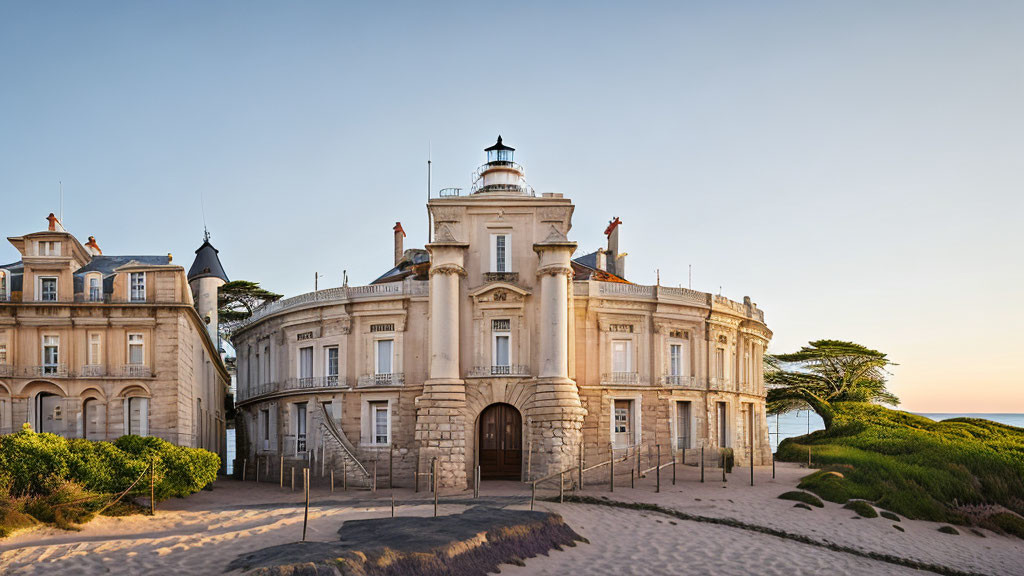
 148w
148w

 135w
135w
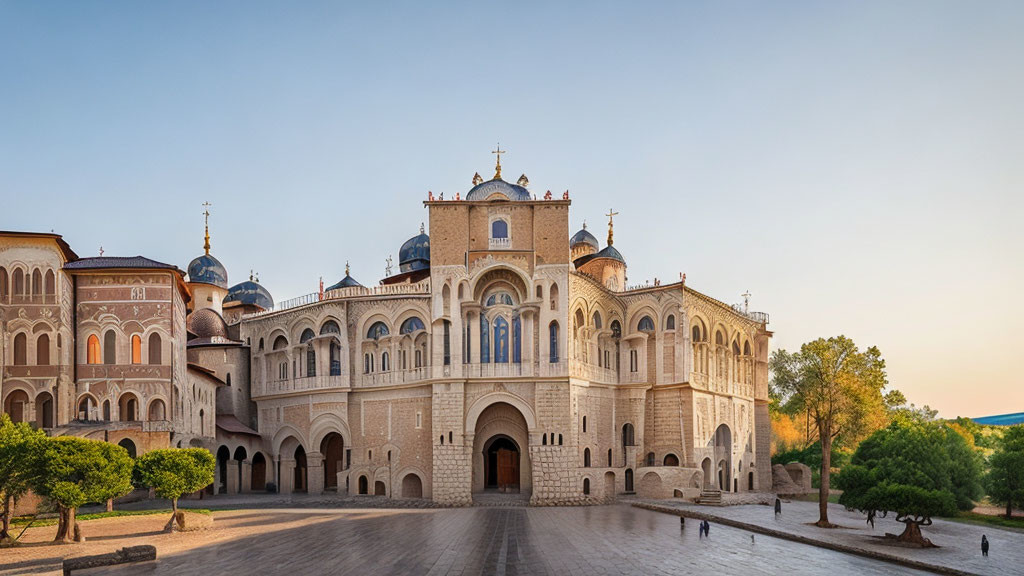
 148w
148w

 142w
142w

 141w
141w
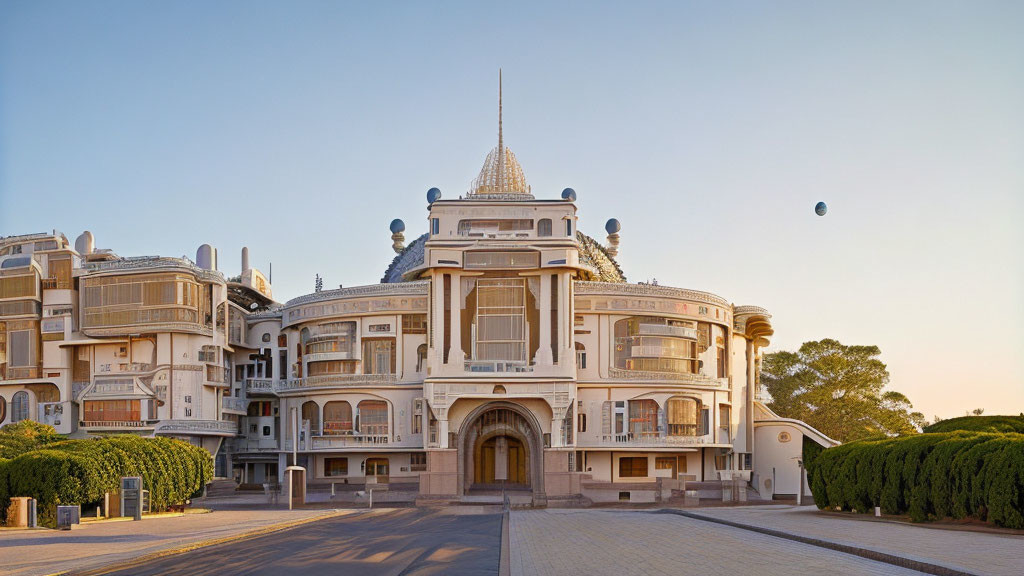
 142w
142w






