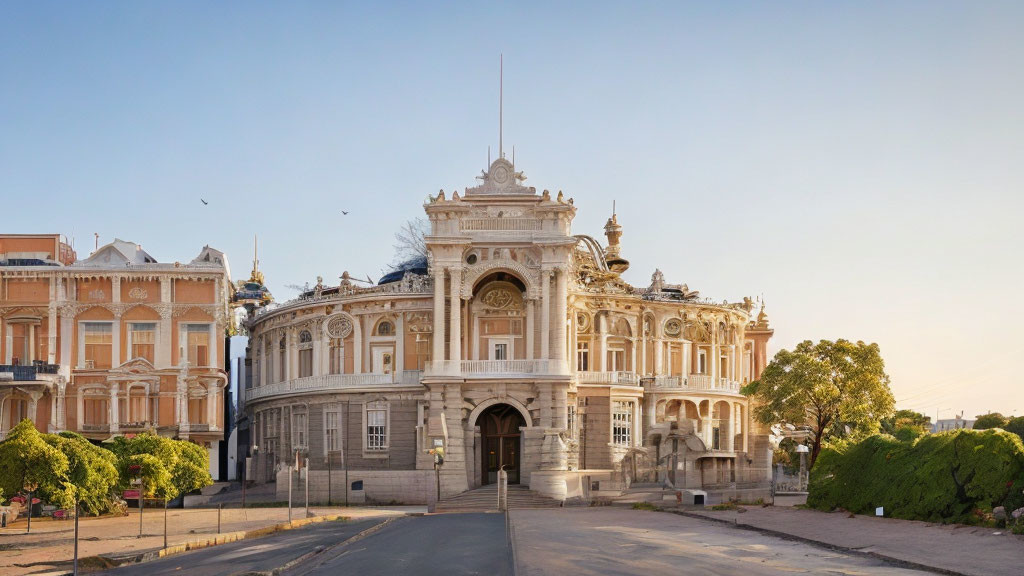

 131w
131w

 131w
131w

 133w
133w

 131w
131w

 133w
133w

 140w
140w

 133w
133w

 131w
131w

 141w
141w

 133w
133w

 133w
133w

 141w
141w



















