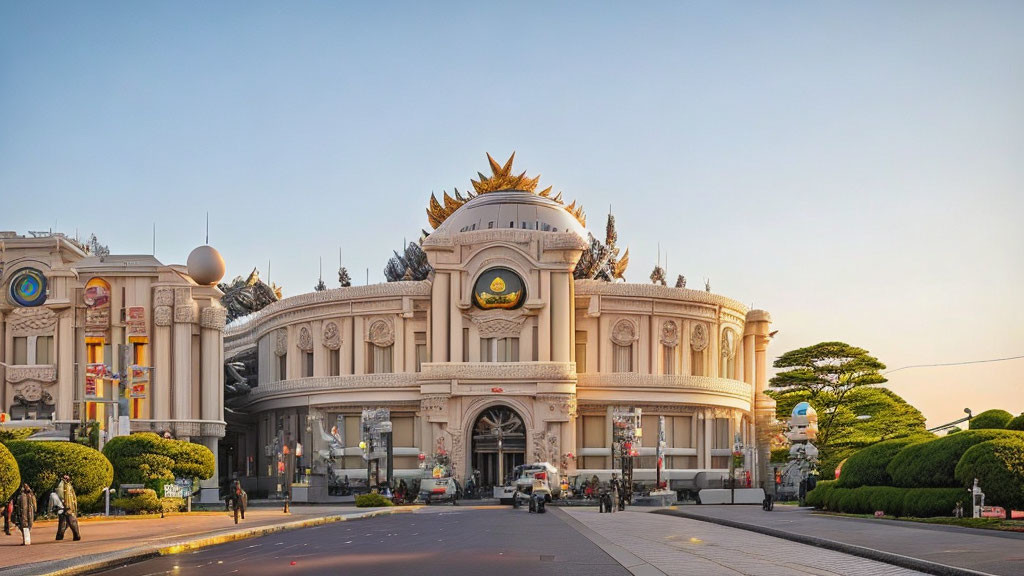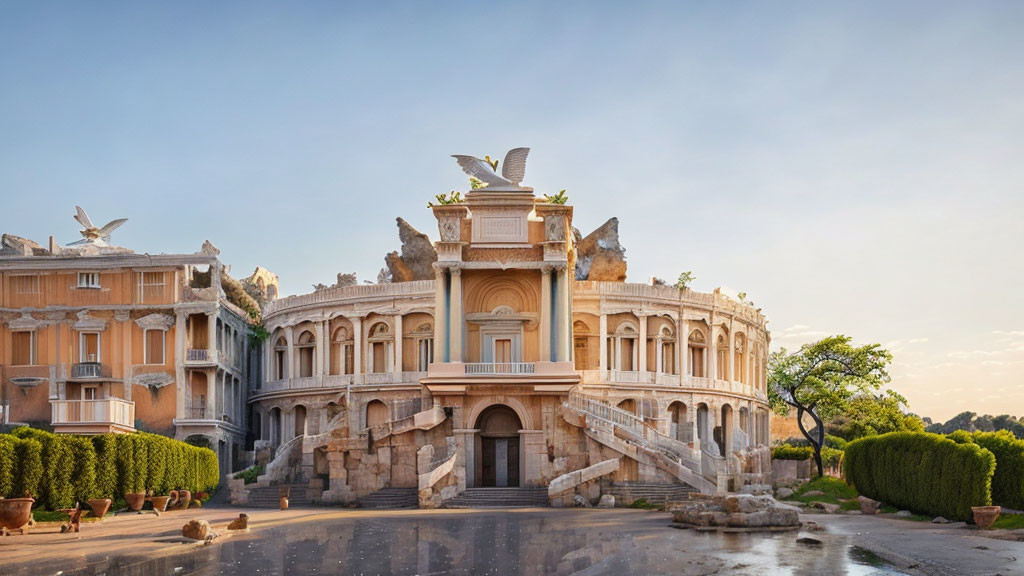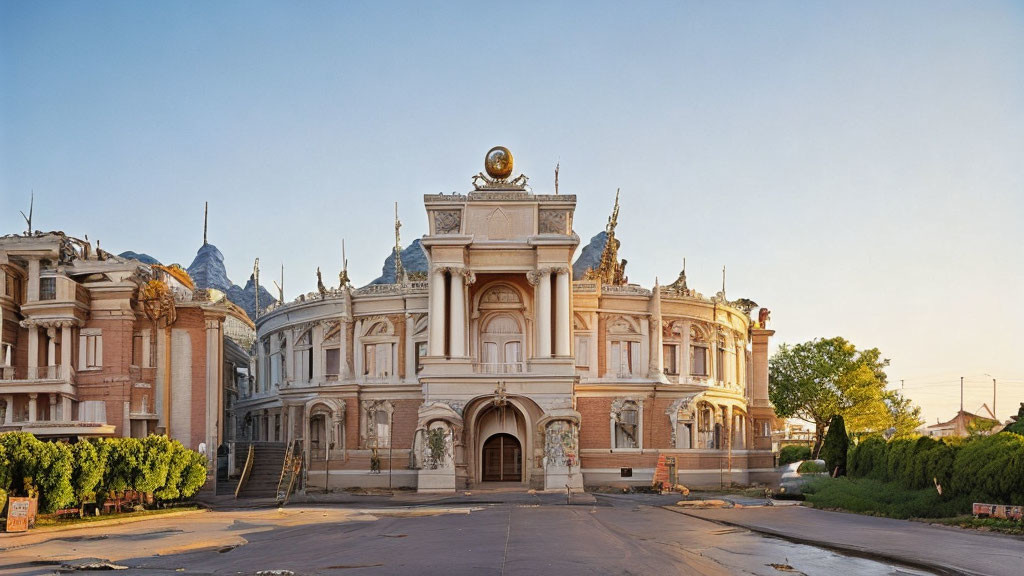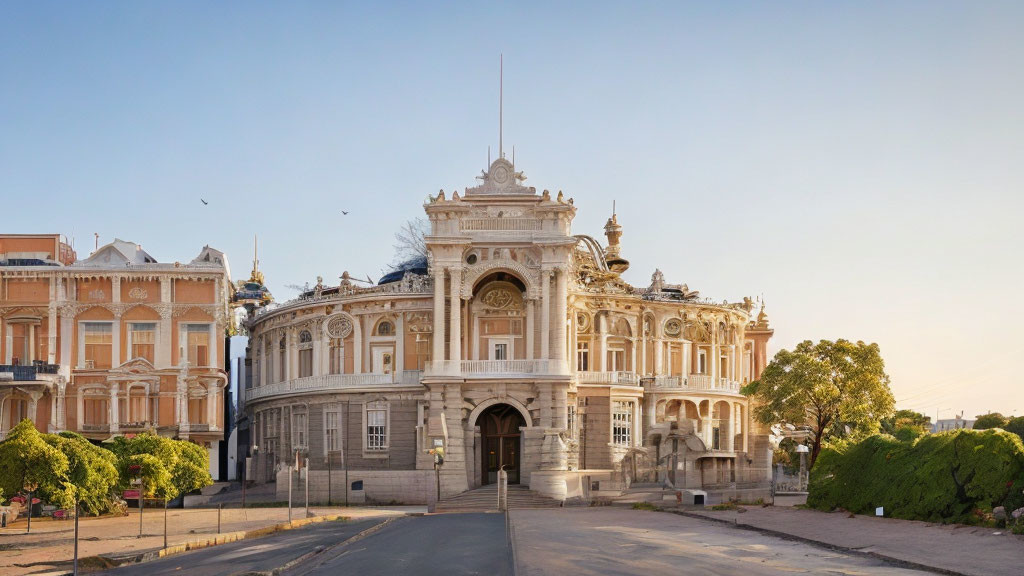

 133w
133w

 130w
130w

 131w
131w


 145w
145w

 130w
130w

 140w
140w

 141w
141w

 130w
130w

 140w
140w

 137w
137w


 142w
142w

 137w
137w



















