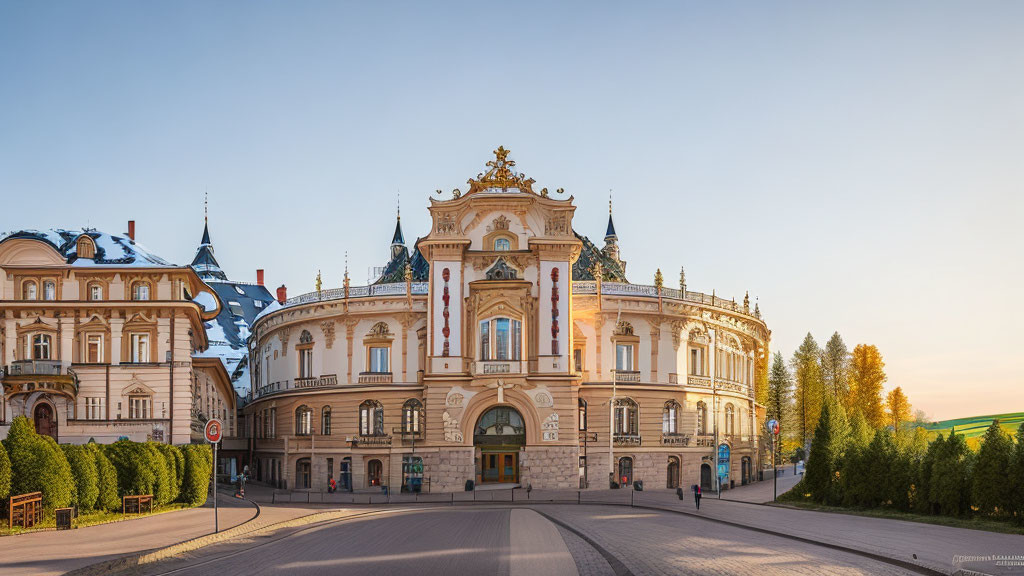

 140w
140w

 131w
131w

 131w
131w

 140w
140w

 141w
141w

 142w
142w

 136w
136w

 141w
141w

 141w
141w

 136w
136w


 145w
145w

 142w
142w



















