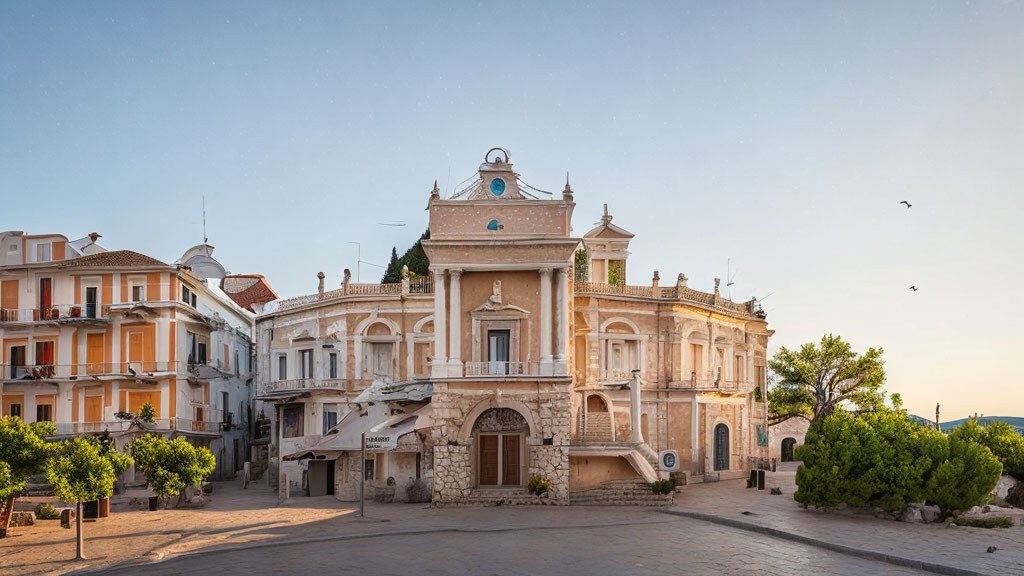

 131w
131w

 131w
131w

 137w
137w

 137w
137w

 131w
131w

 131w
131w


 145w
145w

 140w
140w


 145w
145w


 142w
142w

 140w
140w

 130w
130w



















