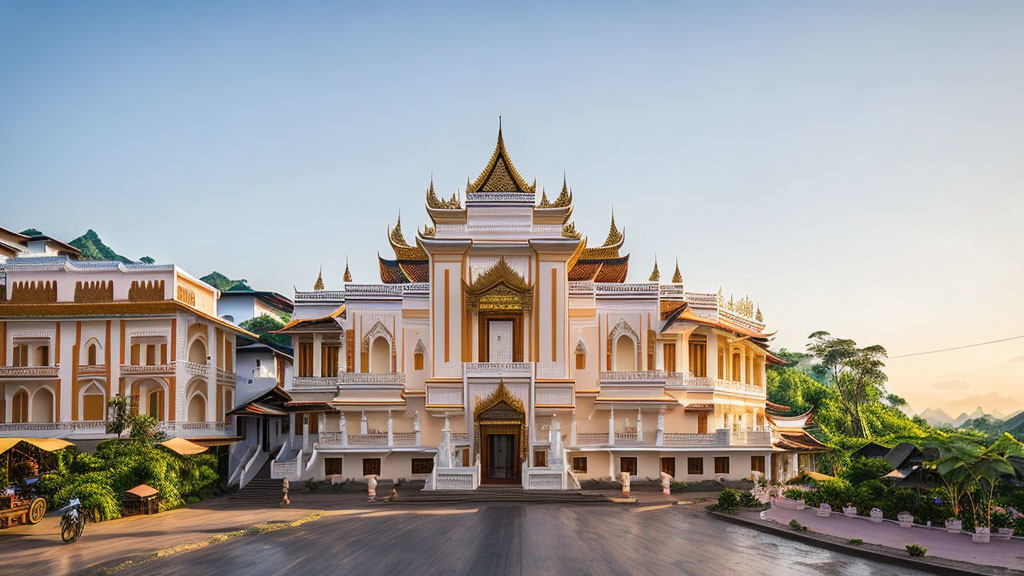

 128w
128w

 129w
129w

 139w
139w


 142w
142w

 129w
129w

 130w
130w

 127w
127w

 129w
129w

 129w
129w

 138w
138w

 129w
129w

 127w
127w



















