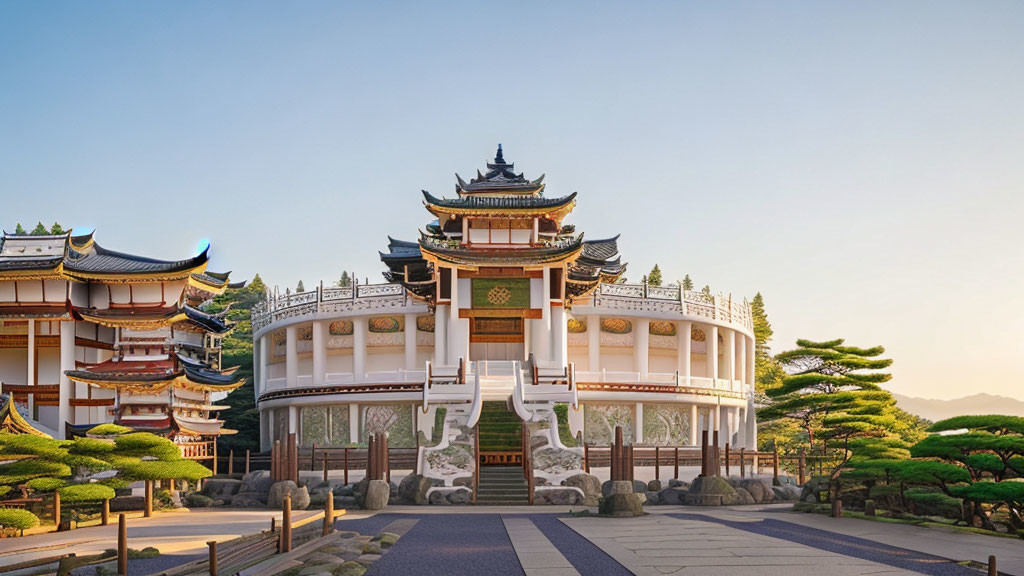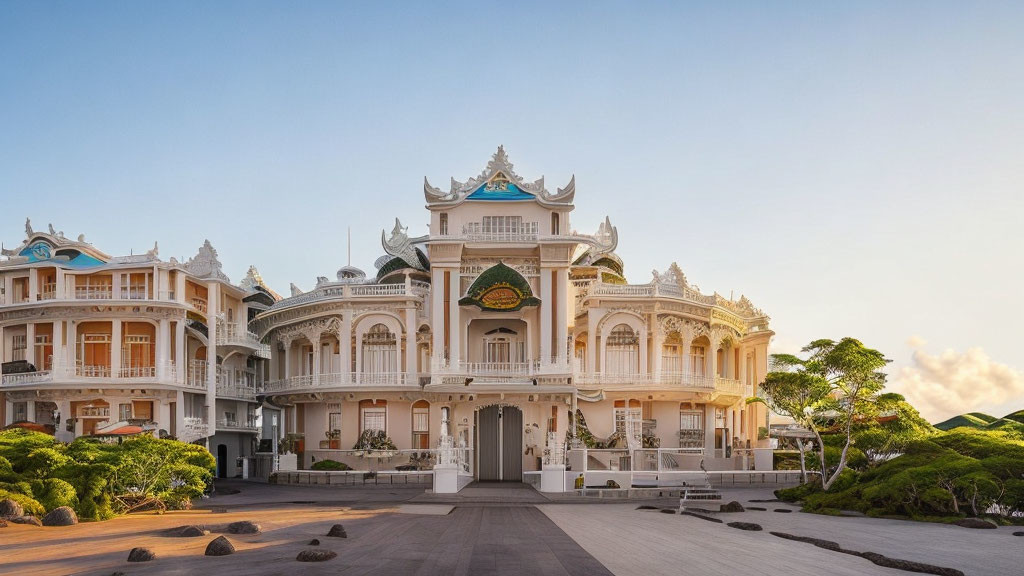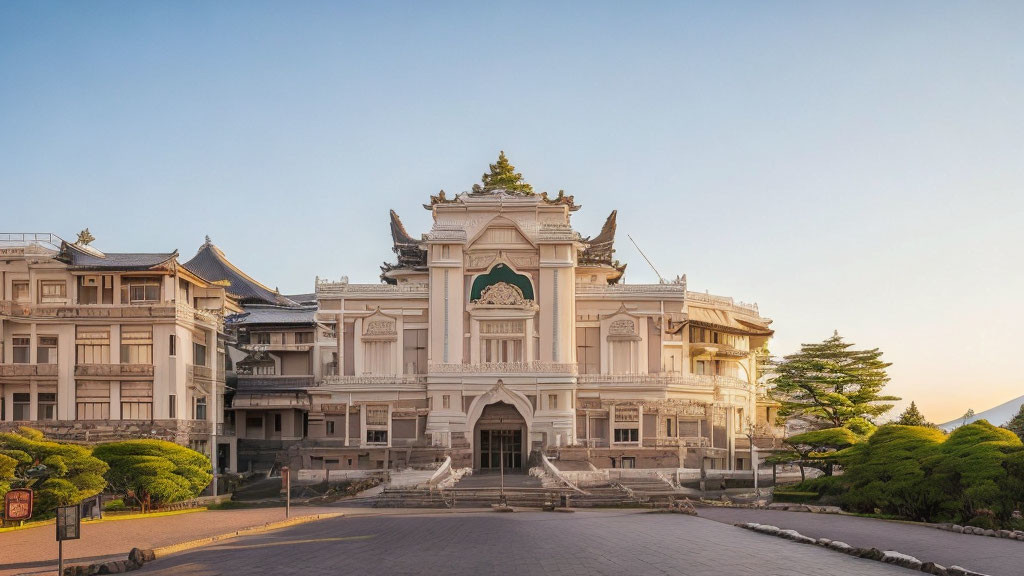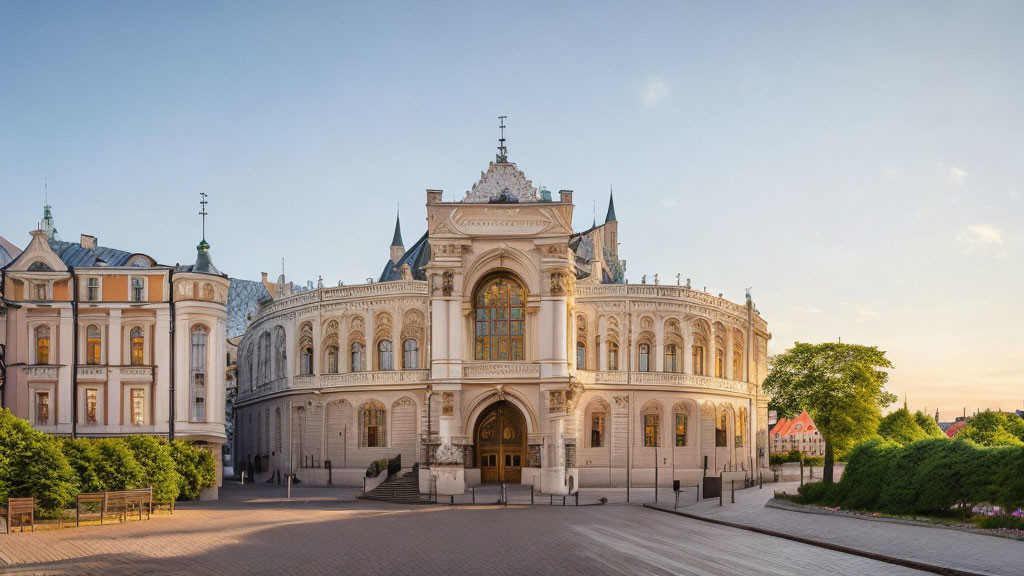

 128w
128w

 138w
138w

 128w
128w


 142w
142w

 129w
129w

 138w
138w

 127w
127w

 139w
139w

 139w
139w

 139w
139w

 139w
139w

 139w
139w



















