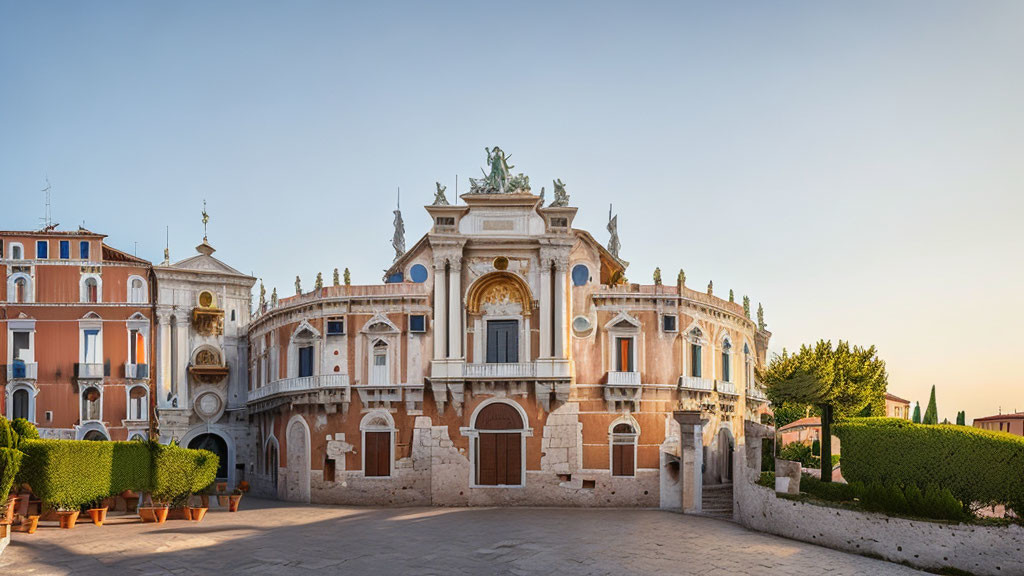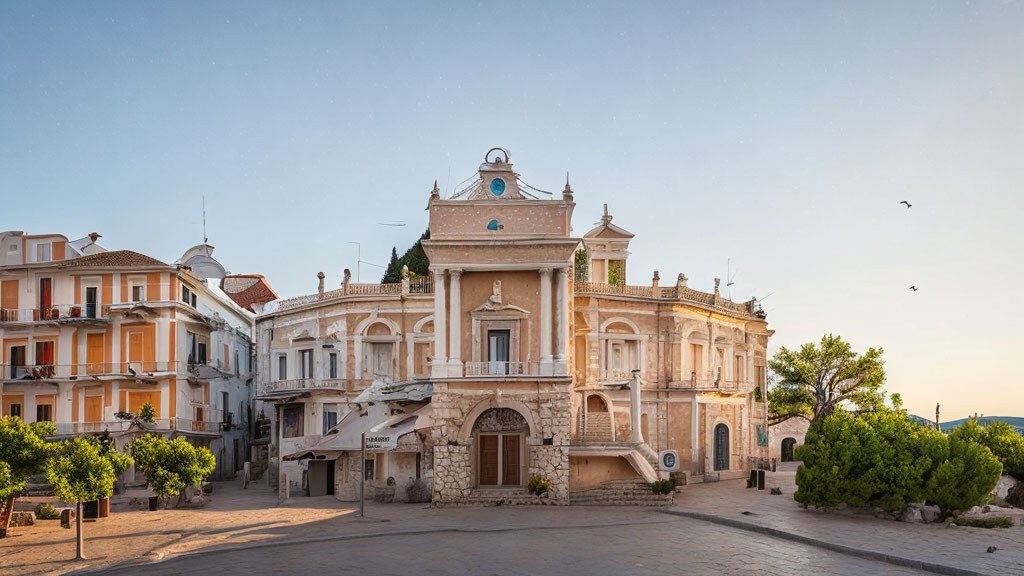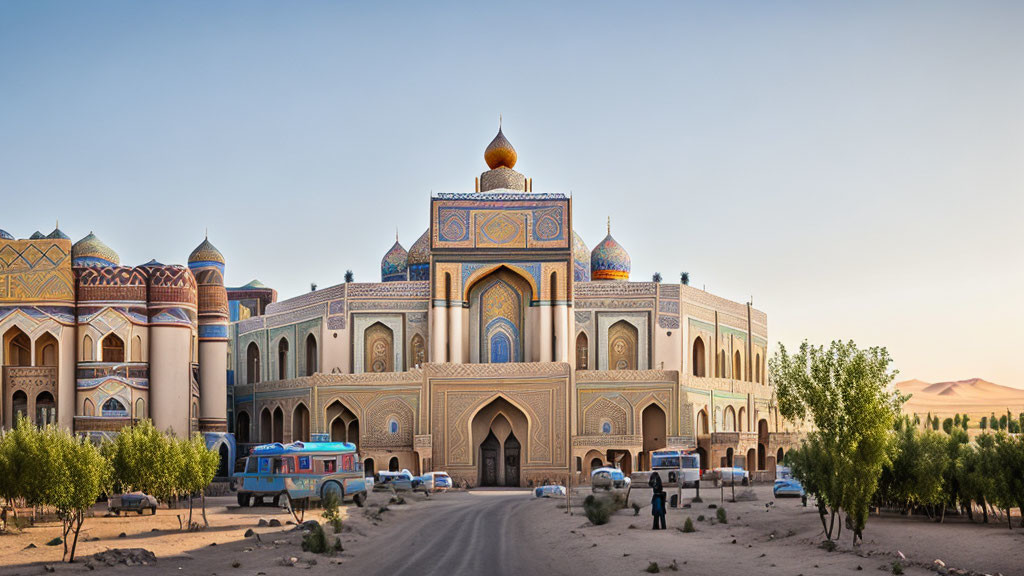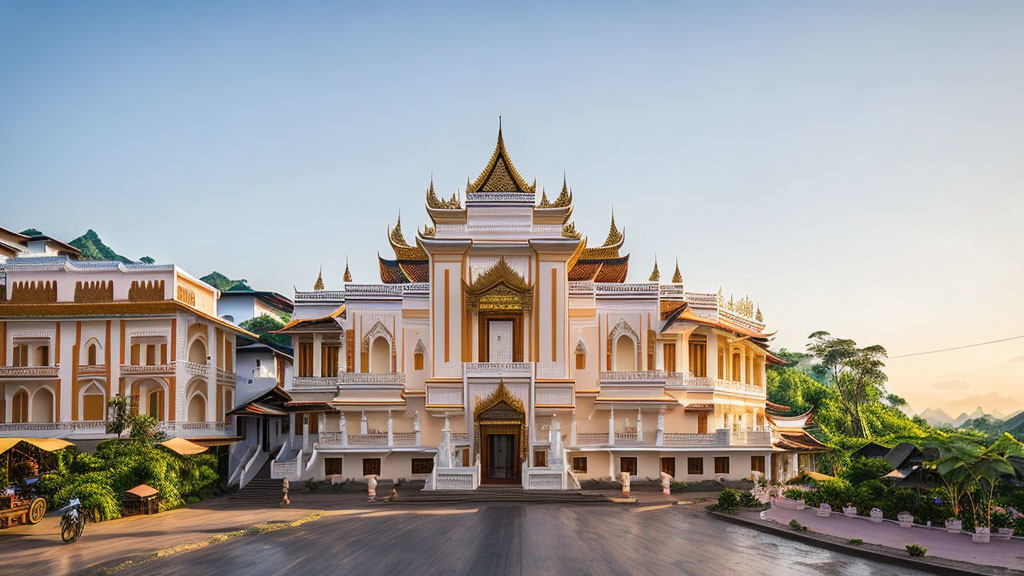

 128w
128w

 128w
128w

 128w
128w


 144w
144w

 138w
138w

 140w
140w


 144w
144w

 140w
140w

 129w
129w


 143w
143w

 128w
128w

 129w
129w



















