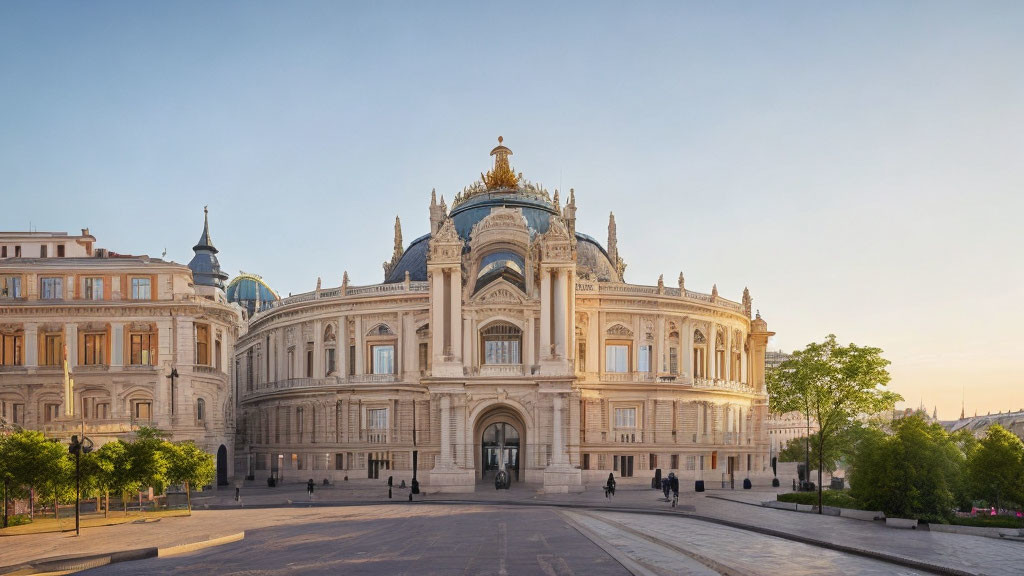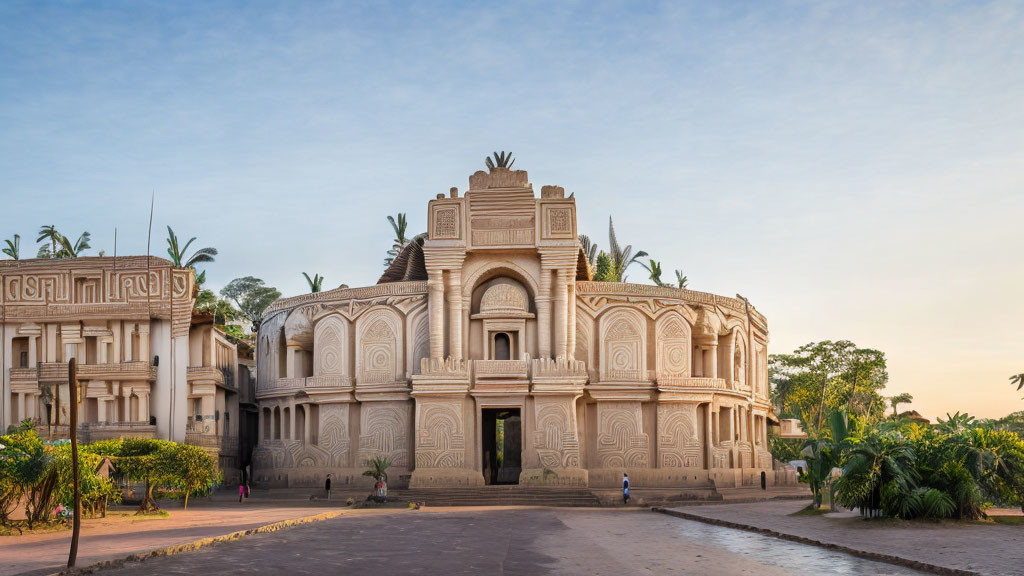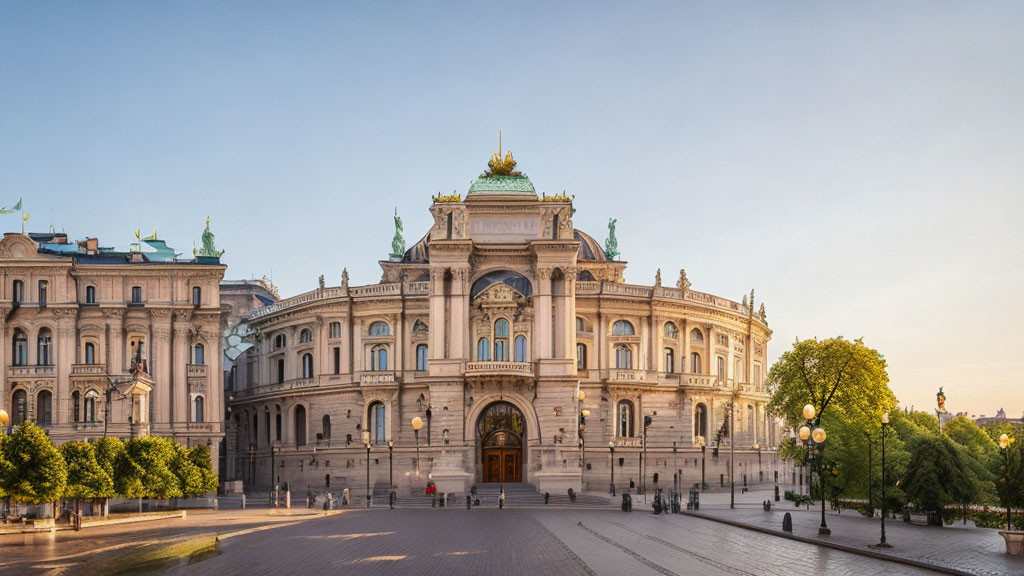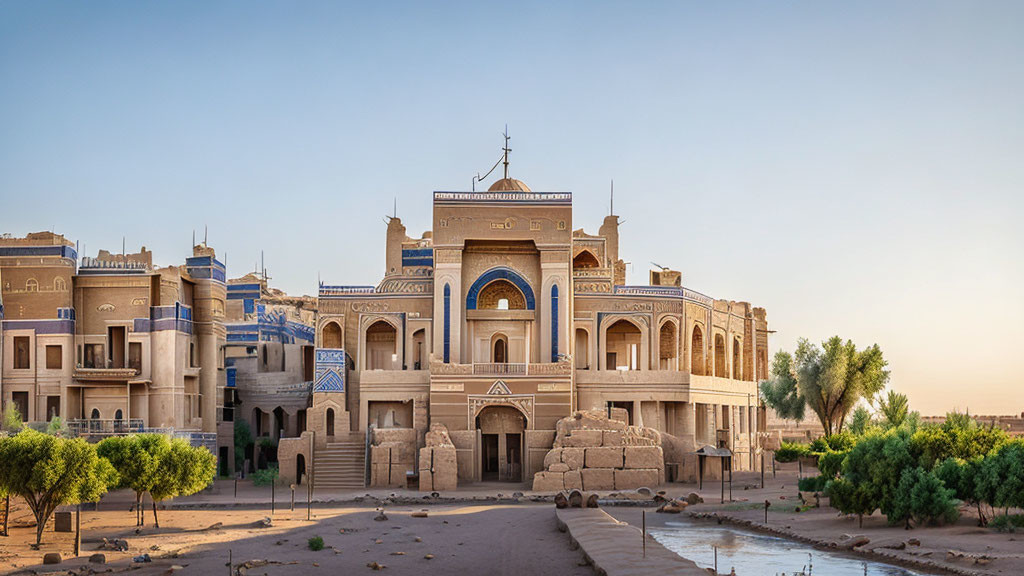

 130w
130w

 128w
128w

 128w
128w


 142w
142w

 130w
130w

 127w
127w

 130w
130w

 128w
128w

 128w
128w

 128w
128w


 142w
142w

 140w
140w



















