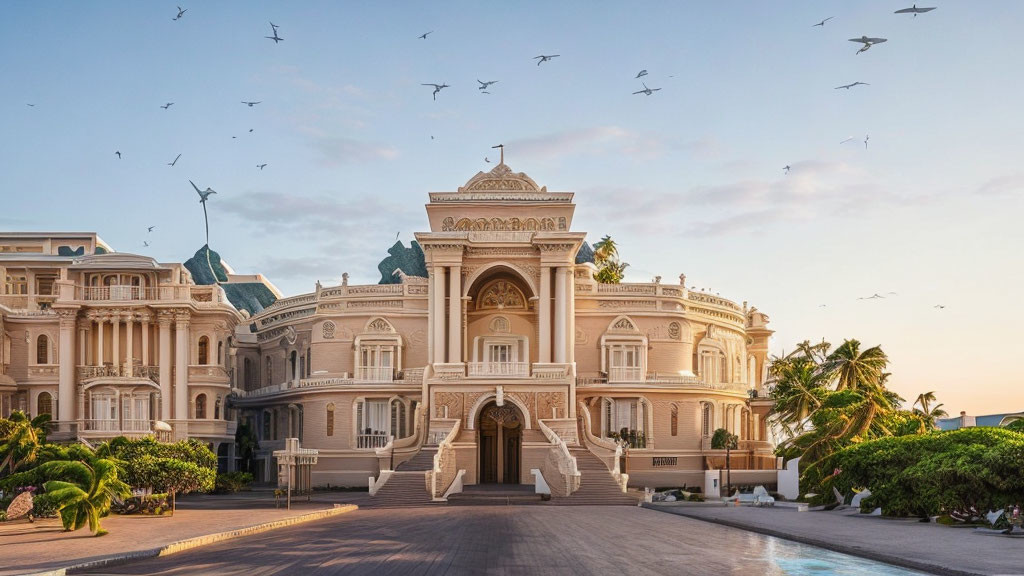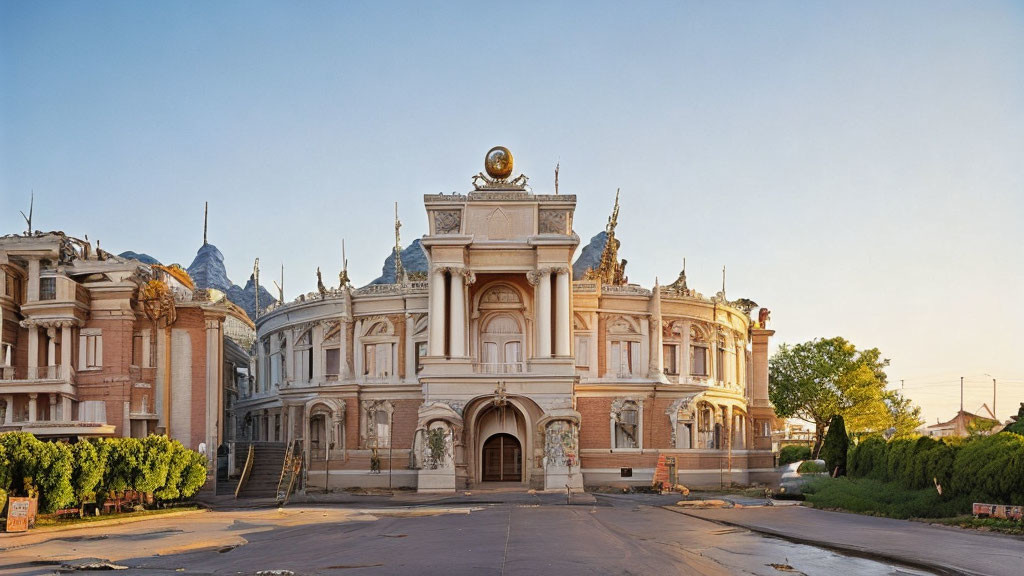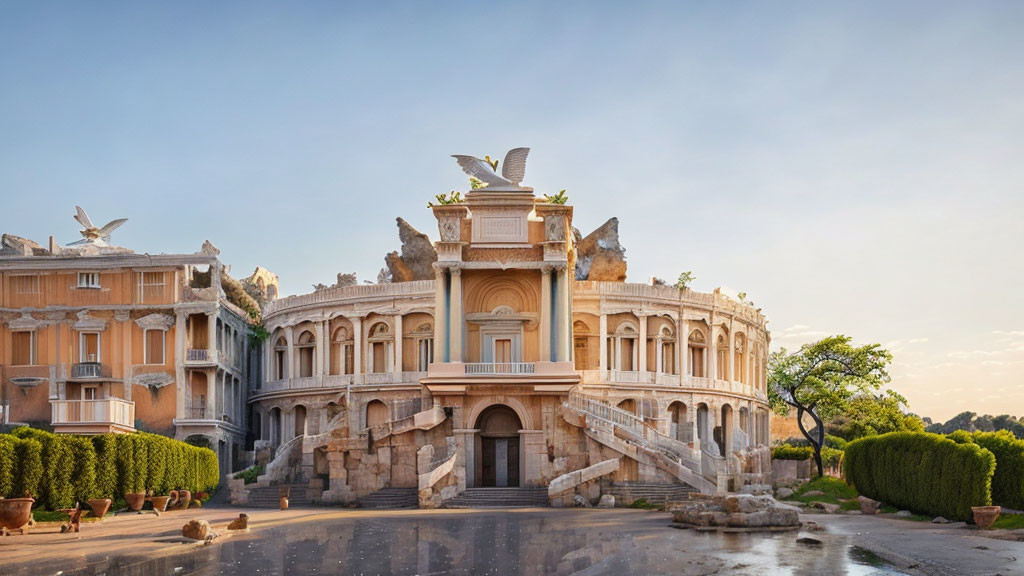

 128w
128w

 133w
133w

 133w
133w

 132w
132w

 141w
141w

 132w
132w

 133w
133w

 133w
133w

 139w
139w

 132w
132w

 141w
141w

 140w
140w



















