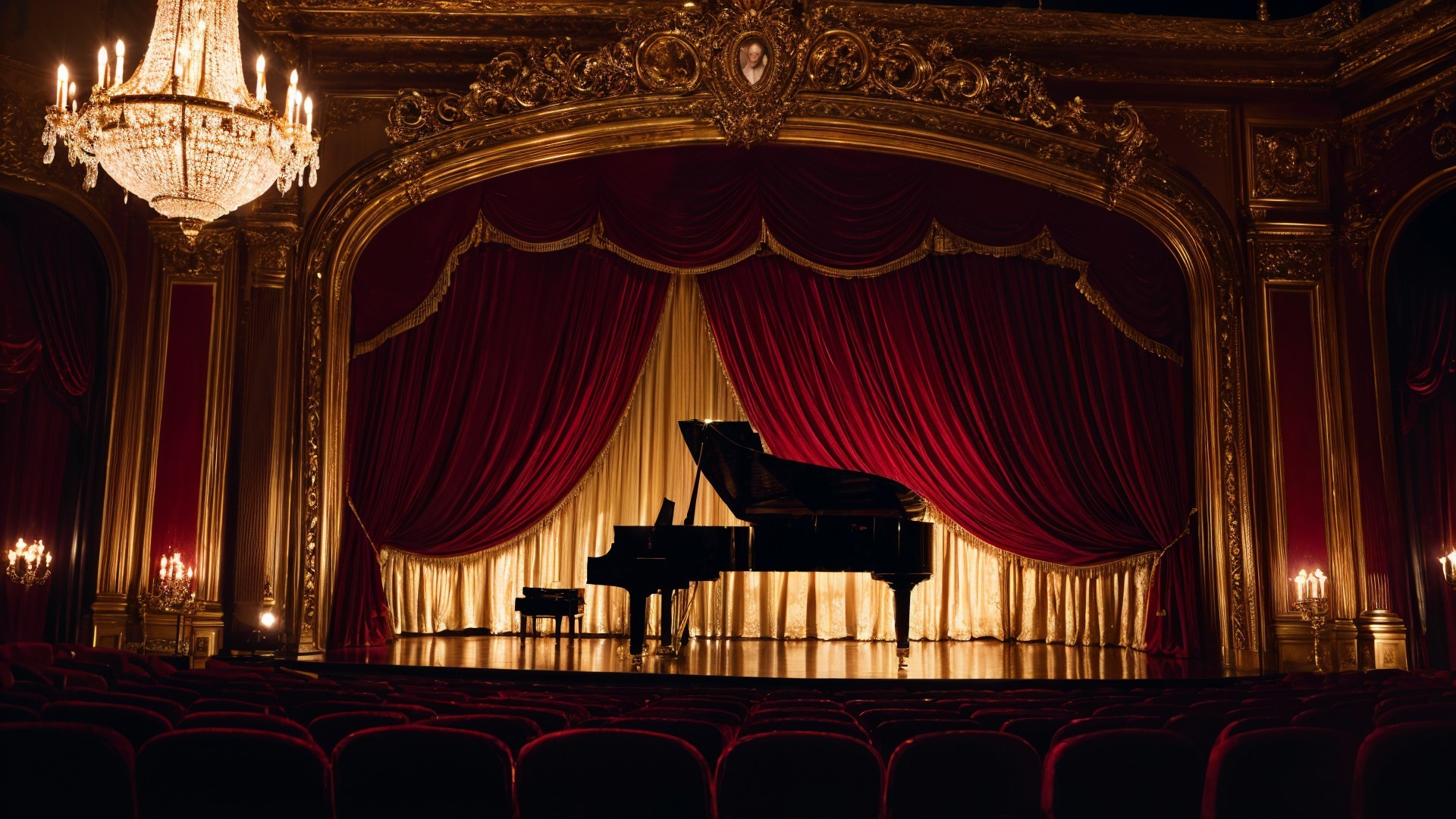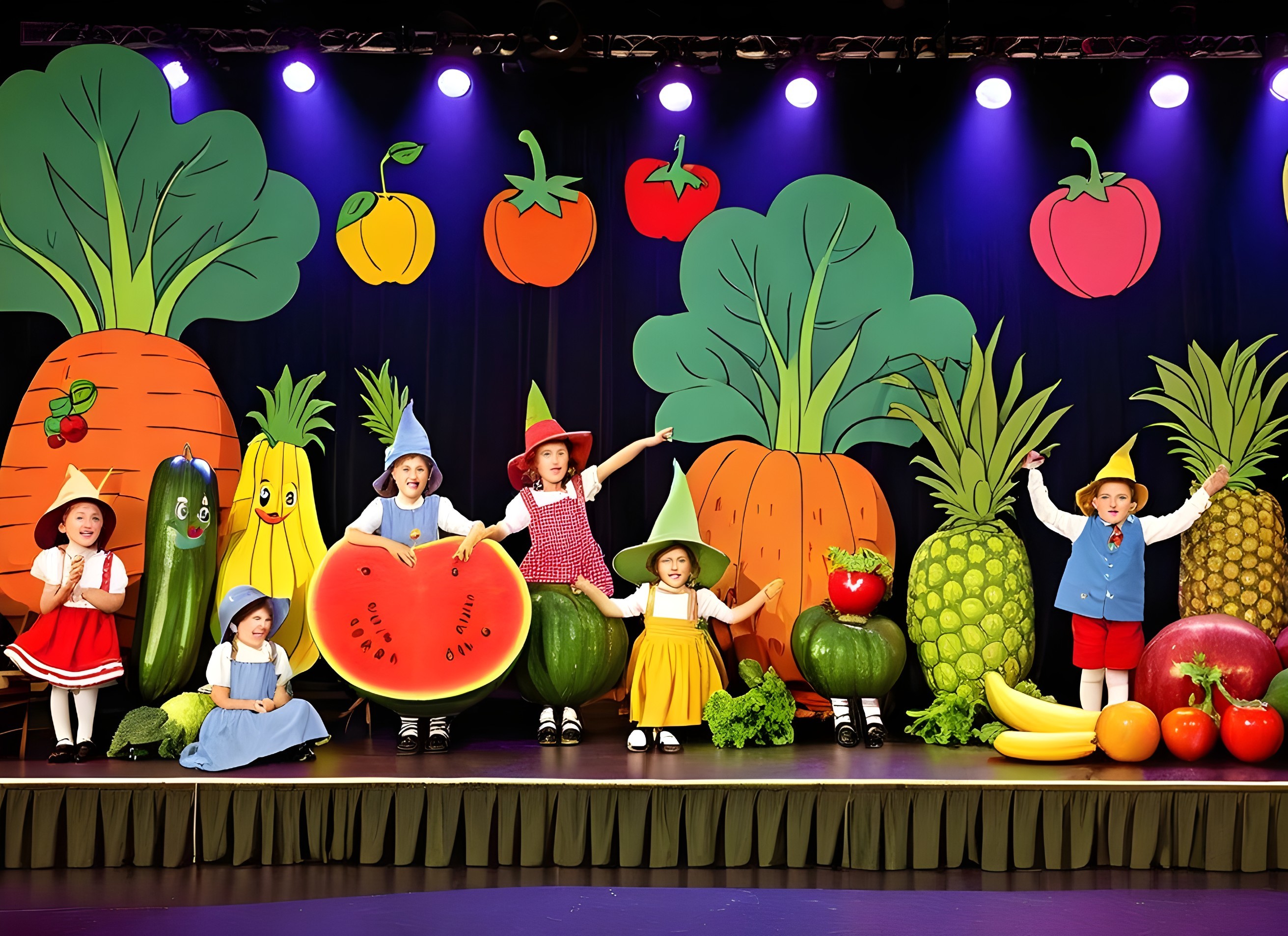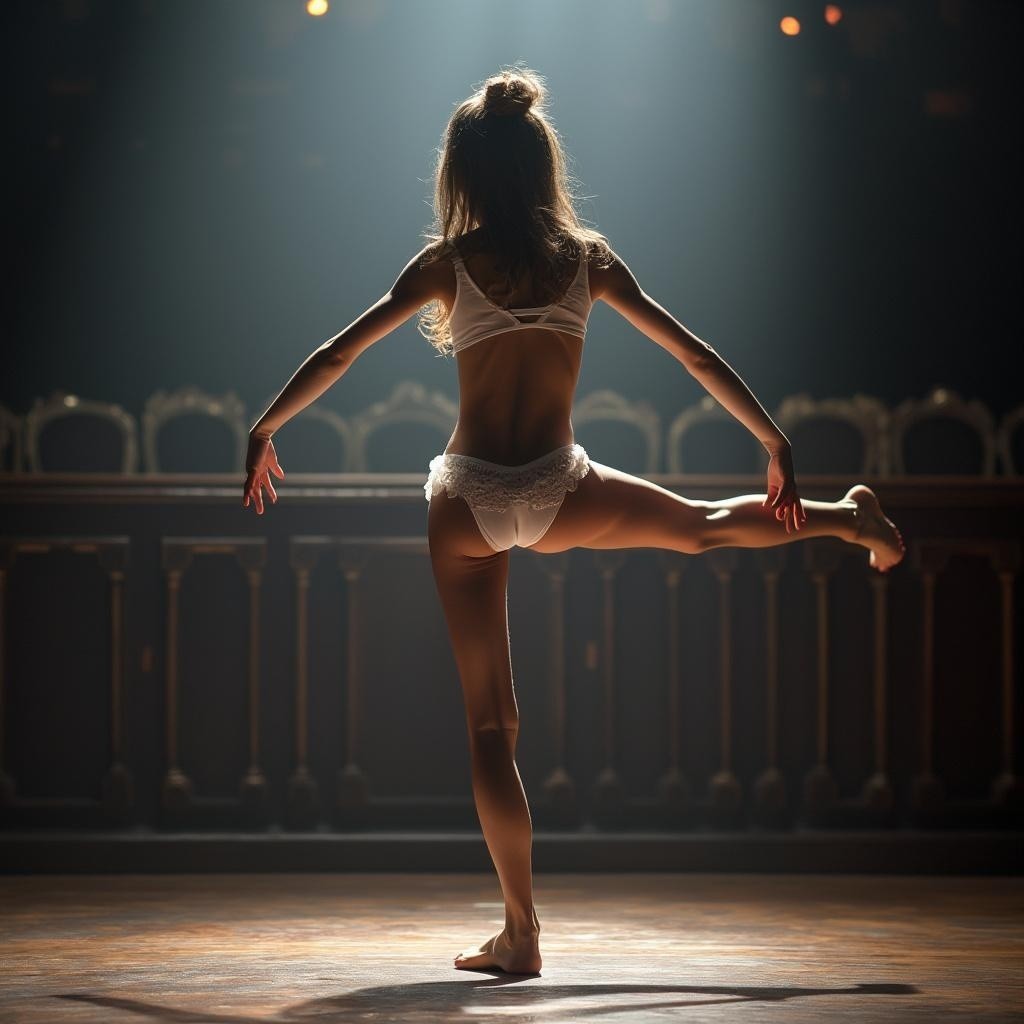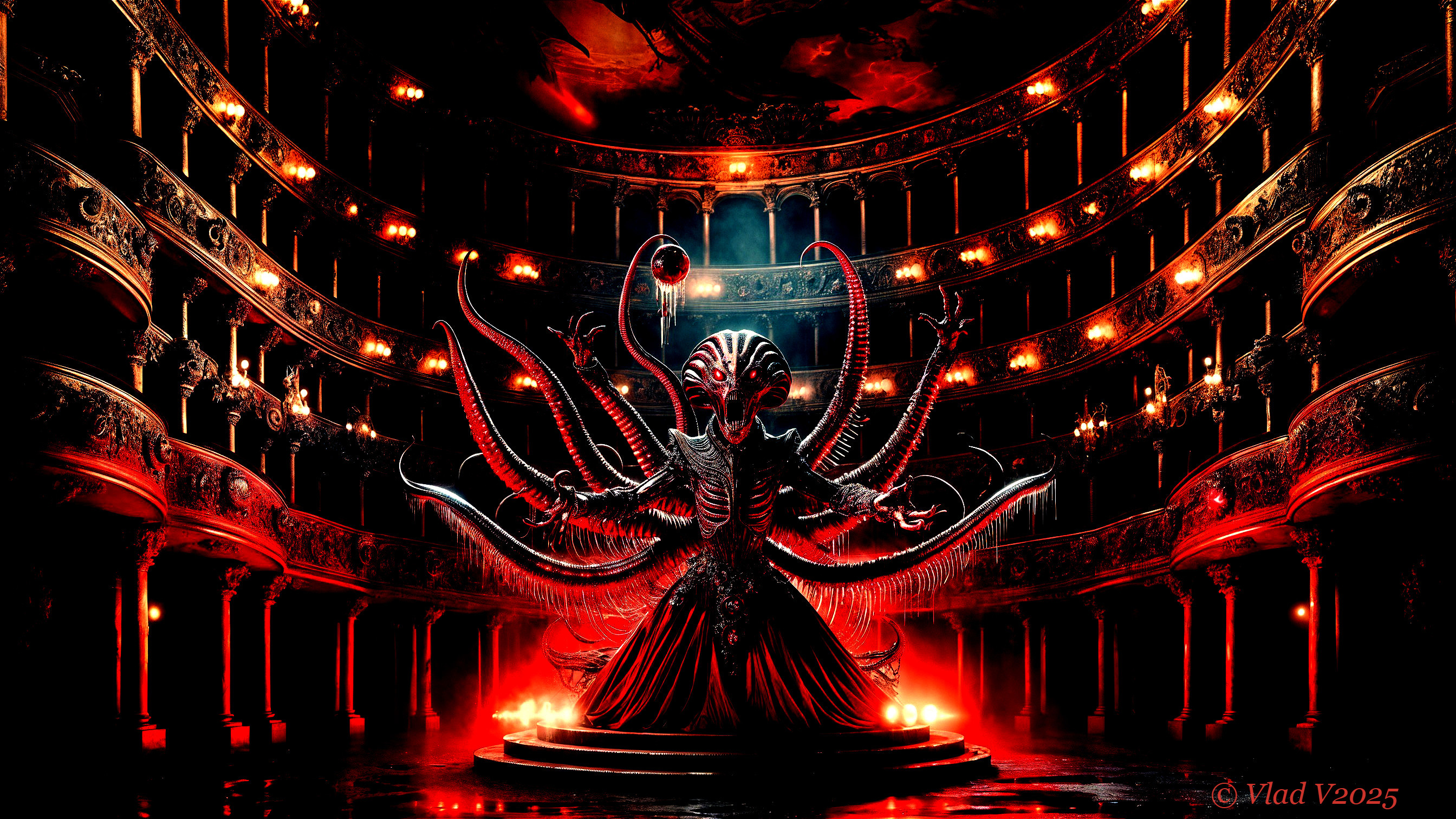Explore a variety of theatre images on this page. Discover the world of theatre through captivating visuals.
#nature48002 #surreallandscape10182 #red8422 #fantasy122389 #figure21238 #stars12384 #architecture16331 #building8891 More...

Elegant Portrait in Opulent Theatre Setting
Model: FluX 2 (Pro)
Size: 2880 X 2880 (8.29 MP)
Used settings:
Would you like to report this Dream as inappropriate?

Gothic Elegance: A Night in the Theatre
Model: DaVinci2
Size: 1920 X 1080 (2.07 MP)
Used settings:
Would you like to report this Dream as inappropriate?

"As you can see, Inspector, the blood stains clearly show the body lay here for quite some time".
Model: Artistic 2
Size: 1790 X 1118 (2.00 MP)
Used settings:
Would you like to report this Dream as inappropriate?

Backstage at the Globe Theatre - 1604 AD.
Model: Artistic 2
Size: 2981 X 1677 (5.00 MP)
Used settings:
Would you like to report this Dream as inappropriate?

"And that's why you should eat five a day. Goodbye everyone and thank you for watching!"
Model: DaVinci2
Size: 2623 X 1906 (5.00 MP)
Used settings:
Would you like to report this Dream as inappropriate?

Elegant Dance in Theatrical Light
Model: FluX
Size: 1024 X 1024 (1.05 MP)
Used settings:
Would you like to report this Dream as inappropriate?

The second act of Hilda's performance of Tosca stunned the audience into submission..
Model: DaVinci2
Size: 1280 X 720 (0.92 MP)
Used settings:
Would you like to report this Dream as inappropriate?

"Piece out our imperfections with your thoughts. Think, when we talk of horses that you see them..."
Model: DigitalDaVinci
Size: 2981 X 1677 (5.00 MP)
Used settings:
Would you like to report this Dream as inappropriate?

"Eke out our imperfections with your thoughts,"
Model: DigitalDaVinci
Size: 2981 X 1677 (5.00 MP)
Used settings:
Would you like to report this Dream as inappropriate?

Theatre Elegance: A Captivating View
Model: AIVision
Size: 1792 X 1008 (1.81 MP)
Used settings:
Would you like to report this Dream as inappropriate?

*Tragedy in the spotlight*
Model: AIVision
Size: 2688 X 1512 (4.06 MP)
Used settings:
Would you like to report this Dream as inappropriate?

William Shakespeare: ‘All the world is theatre’.
Model: DaVinci2
Size: 1280 X 720 (0.92 MP)
Used settings:
Would you like to report this Dream as inappropriate?

Cult Meeting
Model: DaVinci2
Size: 1152 X 864 (1.00 MP)
Used settings:
Would you like to report this Dream as inappropriate?

Fantastic performance
Model: AIVision
Size: 2688 X 1512 (4.06 MP)
Used settings:
Would you like to report this Dream as inappropriate?

Cats in Concert: A Whimsical Theatre Show
Model: AIVision
Size: 1024 X 1024 (1.05 MP)
Used settings:
Would you like to report this Dream as inappropriate?

Bouffon Comedia Del'Arte
Model: AIVision
Size: 1024 X 1024 (1.05 MP)
Used settings:
Would you like to report this Dream as inappropriate?

The Imaginary Animals Company rehearse A Midsummer Night's Dream for Shakespeare and his son.
Model: DreamForge
Size: 2981 X 1677 (5.00 MP)
Used settings:
Would you like to report this Dream as inappropriate?

Elegant Fantasy at Odesa's Opera Theatre
Model: DaVinci2
Size: 1152 X 864 (1.00 MP)
Used settings:
Would you like to report this Dream as inappropriate?

Someone's pulling the strings. But who?
Model: DaVinci2
Size: 2535 X 1972 (5.00 MP)
Used settings:
Would you like to report this Dream as inappropriate?

Found Object Theatre
Model: AIVision
Size: 1024 X 1024 (1.05 MP)
Used settings:
Would you like to report this Dream as inappropriate?

Epic Battle: Shadows of Power
Model: AIVision
Size: 1024 X 1024 (1.05 MP)
Used settings:
Would you like to report this Dream as inappropriate?

Stage Cyborg: The Showstopper
Model: Photonic
Size: 1152 X 896 (1.03 MP)
Used settings:
Would you like to report this Dream as inappropriate?

Angie
Model: DreamForge
Size: 1128 X 886 (1.00 MP)
Used settings:
Would you like to report this Dream as inappropriate?

le théâtre malin
Model: Photonic
Size: 1152 X 896 (1.03 MP)
Used settings:
Would you like to report this Dream as inappropriate?

Dancing Silhouettes
Model: Artistic
Size: 896 X 704 (0.63 MP)
Used settings:
Would you like to report this Dream as inappropriate?

Theatre
Model: Artistic
Size: 896 X 704 (0.63 MP)
Used settings:
Would you like to report this Dream as inappropriate?

Wolf Arcane as the Duke of Wintgemont
Model: Artistic 2
Size: 896 X 704 (0.63 MP)
Used settings:
Would you like to report this Dream as inappropriate?

The Death of Duke Wintgemont performed by Wolf 2
Model: Artistic 2
Size: 682 X 419 (0.29 MP)
Used settings:
Would you like to report this Dream as inappropriate?

Act 2: A lonely night 1
Model: Artistic 2
Size: 896 X 704 (0.63 MP)
Used settings:
Would you like to report this Dream as inappropriate?

The Death of Duke Wintgemont performed by Wolf 1
Model: Artistic 2
Size: 1144 X 896 (1.03 MP)
Used settings:
Would you like to report this Dream as inappropriate?

Duke Wintgemont 1
Model: Artistic 2
Size: 896 X 704 (0.63 MP)
Used settings:
Would you like to report this Dream as inappropriate?

Wintgemont Castle 1
Model: Artistic 2
Size: 896 X 704 (0.63 MP)
Used settings:
Would you like to report this Dream as inappropriate?
Dream Level: is increased each time when you "Go Deeper" into the dream. Each new level is harder to achieve and takes more iterations than the one before.
Rare Deep Dream: is any dream which went deeper than level 6.
You cannot go deeper into someone else's dream. You must create your own.
Currently going deeper is available only for Deep Dreams.