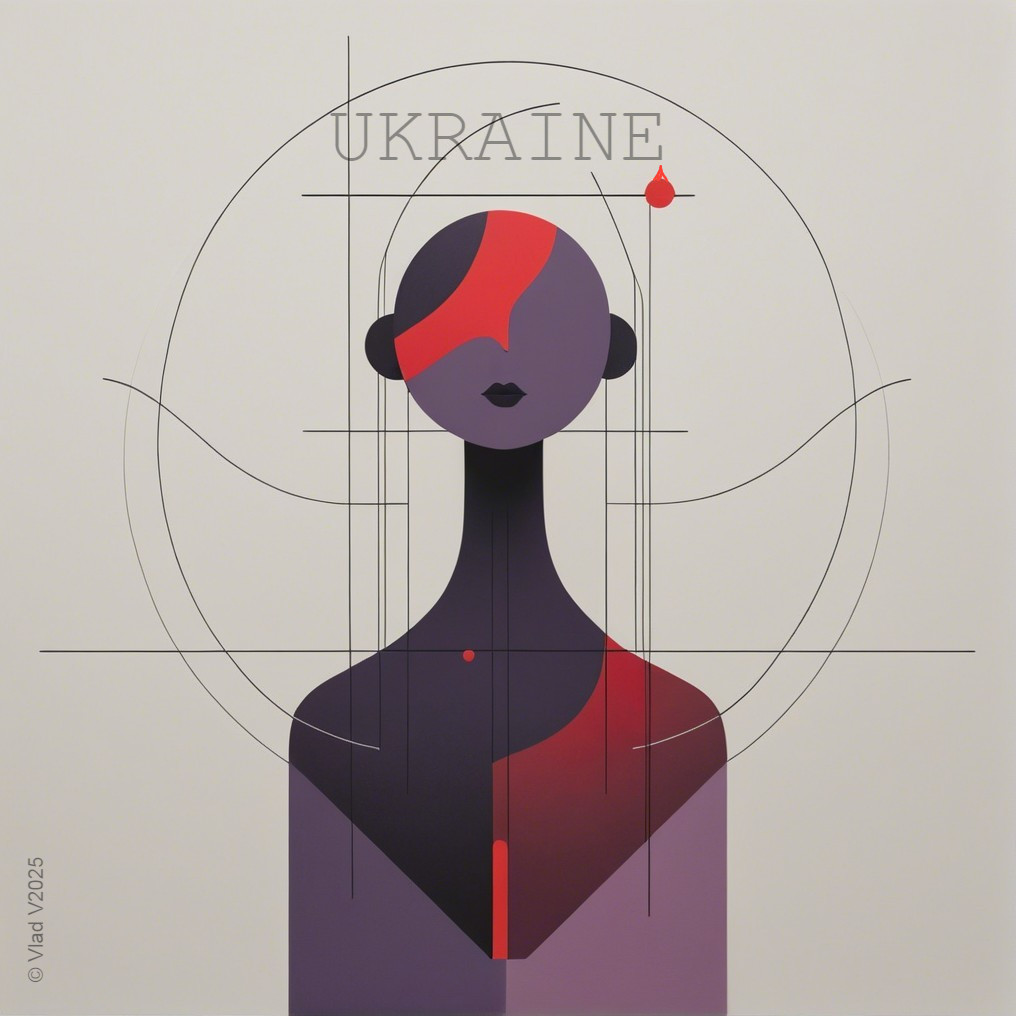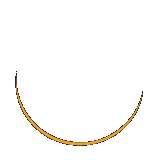Explore stunning images of Ukraine showcasing its beauty, culture, and landmarks. View a variety of photos capturing the essence of Ukraine.
#house14586 #person8690 #cat33686 #surreallandscape9885 #dog18027 #mountains25723 #gold8235 #scifi11065 More...
Sunflower
Model: Runway
Size: 720 X 720 (0.52 MP)
Used settings:
Would you like to report this Dream as inappropriate?

Ukraine
Model: DaVinci2
Size: 1152 X 864 (1.00 MP)
Used settings:
Would you like to report this Dream as inappropriate?

I Stand with Ukraine
Model: DaVinci2
Size: 1152 X 864 (1.00 MP)
Used settings:
Would you like to report this Dream as inappropriate?

1096 Days Already
Model: DaVinci2
Size: 896 X 1144 (1.03 MP)
Used settings:
Would you like to report this Dream as inappropriate?
 45w
45w

a patronus of the Ukrainian Chernobyl zone
Model: FluX
Size: 1024 X 1024 (1.05 MP)
Used settings:
Would you like to report this Dream as inappropriate?
Ukrainian spy spider-drone
Model: Runway
Size: 720 X 720 (0.52 MP)
Used settings:
Would you like to report this Dream as inappropriate?

Real upscaled photo of night Uzhgorod, Ukraine
Model: AI Upscaler
Size: 6000 X 3378 (20.27 MP)
Used settings:
Would you like to report this Dream as inappropriate?
 46w
46w

STOP THE WAR!!!
Model: DaVinci2
Size: 1016 X 1016 (1.03 MP)
Used settings:
Would you like to report this Dream as inappropriate?
 46w
46w

Read the prompt Ж-)
Model: FluX
Size: 1080 X 1920 (2.07 MP)
Used settings:
Would you like to report this Dream as inappropriate?

Ukrainian reality Valentine`s Day
Model: FluX
Size: 1152 X 864 (1.00 MP)
Used settings:
Would you like to report this Dream as inappropriate?

Ivano-Frankivsk landscape
Model: FluX
Size: 1920 X 1080 (2.07 MP)
Used settings:
Would you like to report this Dream as inappropriate?
Archangel fight on the Ukrainian side
Model: Runway
Size: 720 X 720 (0.52 MP)
Used settings:
Would you like to report this Dream as inappropriate?

Ukrainian volunteers heart
Model: FluX
Size: 1080 X 1920 (2.07 MP)
Used settings:
Would you like to report this Dream as inappropriate?

Ukrainian spirit
Model: ArtFusion
Size: 1832 X 1368 (2.51 MP)
Used settings:
Would you like to report this Dream as inappropriate?

Performance in a Sunlit Forest, God save Ukraine
Model: Photonic
Size: 1016 X 1008 (1.02 MP)
Used settings:
Would you like to report this Dream as inappropriate?

Winter Night with Armadillo and Friend
Model: AIVision
Size: 1024 X 1024 (1.05 MP)
Used settings:
Would you like to report this Dream as inappropriate?

Chocolate Armadillo Delight
Model: AIVision
Size: 1024 X 1024 (1.05 MP)
Used settings:
Would you like to report this Dream as inappropriate?

Fantasy abstract symbol of Ukraine
Model: AIVision
Size: 1536 X 1536 (2.36 MP)
Used settings:
Would you like to report this Dream as inappropriate?

autoPortrait buste de robert palmer, re suite
Model: DaVinci2
Size: 936 X 1096 (1.03 MP)
Used settings:
Would you like to report this Dream as inappropriate?

Contra spem spero!
Model: FluX
Size: 1920 X 1080 (2.07 MP)
Used settings:
Would you like to report this Dream as inappropriate?
Ukrainian superhero - grandma
Model: Runway
Size: 720 X 720 (0.52 MP)
Used settings:
Would you like to report this Dream as inappropriate?

My thorny thoughts...
Model: FluX
Size: 1920 X 1080 (2.07 MP)
Used settings:
Would you like to report this Dream as inappropriate?
Le retour d'Angella
Model: VideoMorph
Size: 1536 X 1536 (2.36 MP)
Used settings:
Would you like to report this Dream as inappropriate?

Ethereal Beauty of Nature's Embrace, il faut soutenir l'Ukraine <----
Model: Artistic 2
Size: 1392 X 1656 (2.31 MP)
Used settings:
Would you like to report this Dream as inappropriate?

At Granma's House
Model: DaVinci2
Size: 1080 X 1920 (2.07 MP)
Used settings:
Would you like to report this Dream as inappropriate?

Symbol of Peace: Ukraine Embraced by Light
Model: AIVision
Size: 1536 X 1536 (2.36 MP)
Used settings:
Would you like to report this Dream as inappropriate?

At the Orthodox Service
Model: AI Upscaler
Size: 736 X 952 (0.70 MP)
Used settings:
Would you like to report this Dream as inappropriate?
Il faut soutenir l'Ukraine ⟵(o_O)(☞゚ヮ゚)☞⟵(๑¯◡¯๑)
Model: VideoMorph
Size: 1080 X 1920 (2.07 MP)
Used settings:
Would you like to report this Dream as inappropriate?

Chic Elegance in a Golden Reflection, Stand for Ukraine ←(*꒪ヮ꒪*)
Model: Photonic
Size: 1352 X 1704 (2.30 MP)
Used settings:
Would you like to report this Dream as inappropriate?

God save Ukraine ! : Warrior of Strength and Mystery
Model: DaVinci2
Size: 1520 X 1520 (2.31 MP)
Used settings:
Would you like to report this Dream as inappropriate?

Picasso in Ukraine
Model: AIVision
Size: 1024 X 1024 (1.05 MP)
Used settings:
Would you like to report this Dream as inappropriate?

Impact of the Ongoing Conflict in Ukraine
Model: Artistic 2
Size: 1152 X 896 (1.03 MP)
Used settings:
Would you like to report this Dream as inappropriate?
Dream Level: is increased each time when you "Go Deeper" into the dream. Each new level is harder to achieve and takes more iterations than the one before.
Rare Deep Dream: is any dream which went deeper than level 6.
You cannot go deeper into someone else's dream. You must create your own.
Currently going deeper is available only for Deep Dreams.