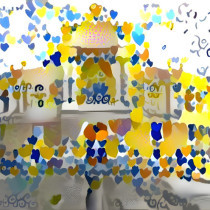


 142w
142w


 142w
142w

 141w
141w

 141w
141w

 141w
141w

 141w
141w

 141w
141w

 141w
141w

 141w
141w

 141w
141w

 141w
141w

 141w
141w



















