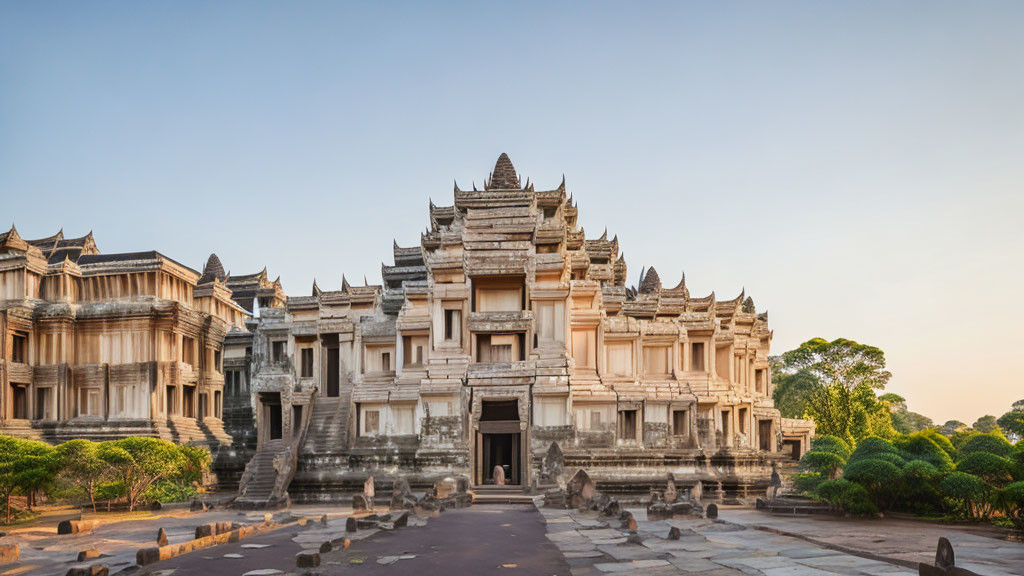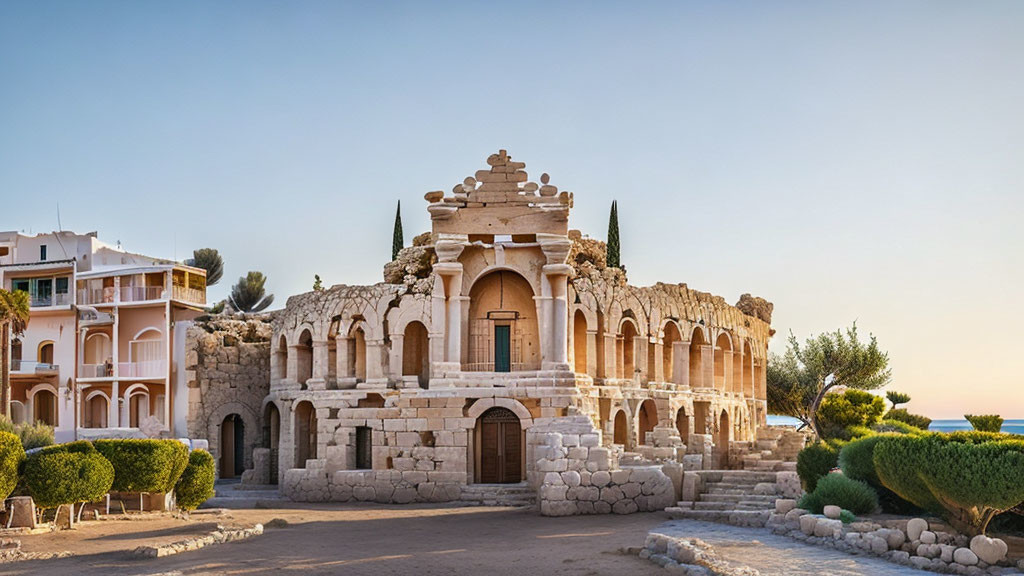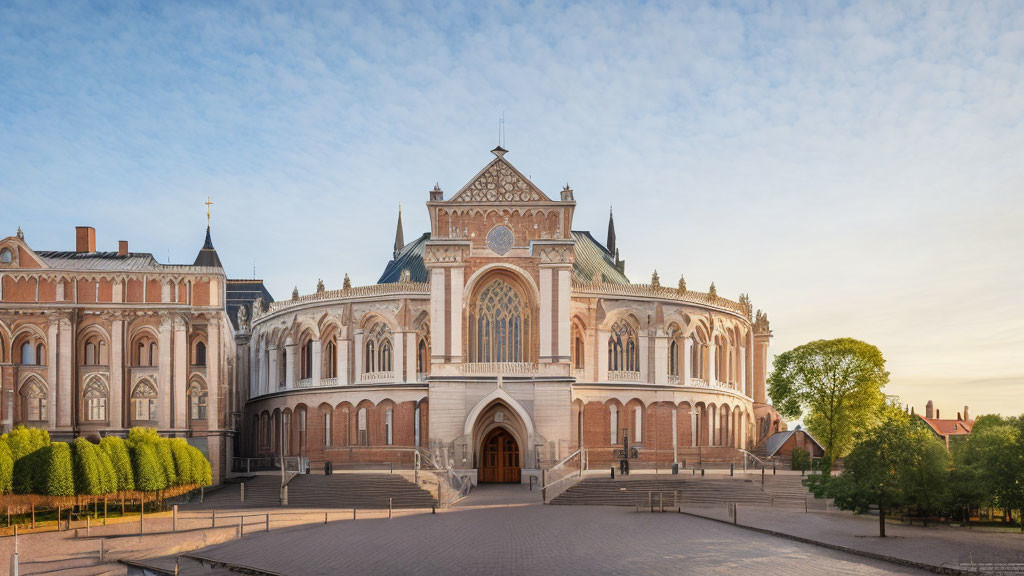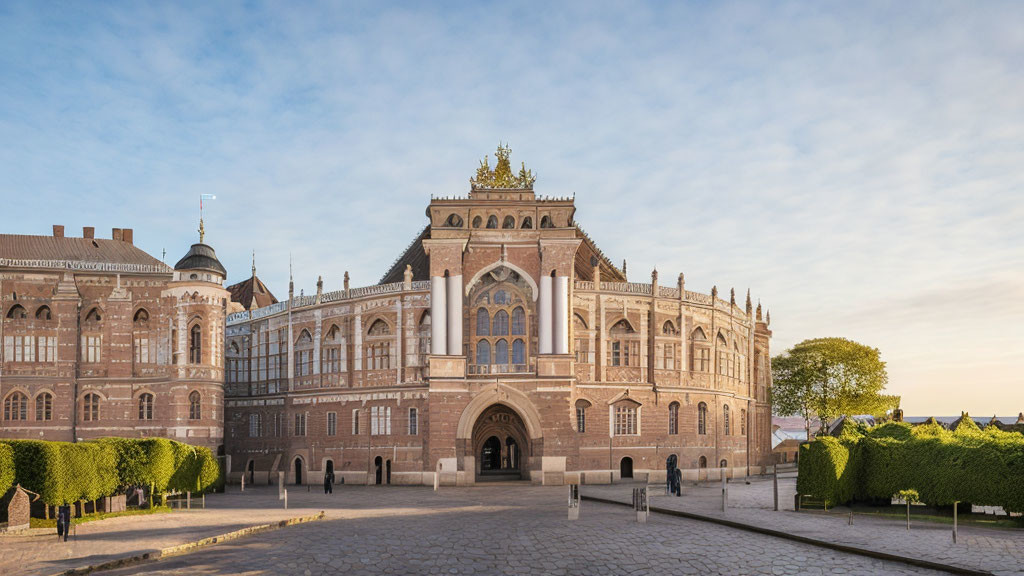

 131w
131w

 129w
129w


 145w
145w


 145w
145w


 145w
145w

 131w
131w

 140w
140w

 131w
131w

 131w
131w

 138w
138w

 138w
138w

 137w
137w



















