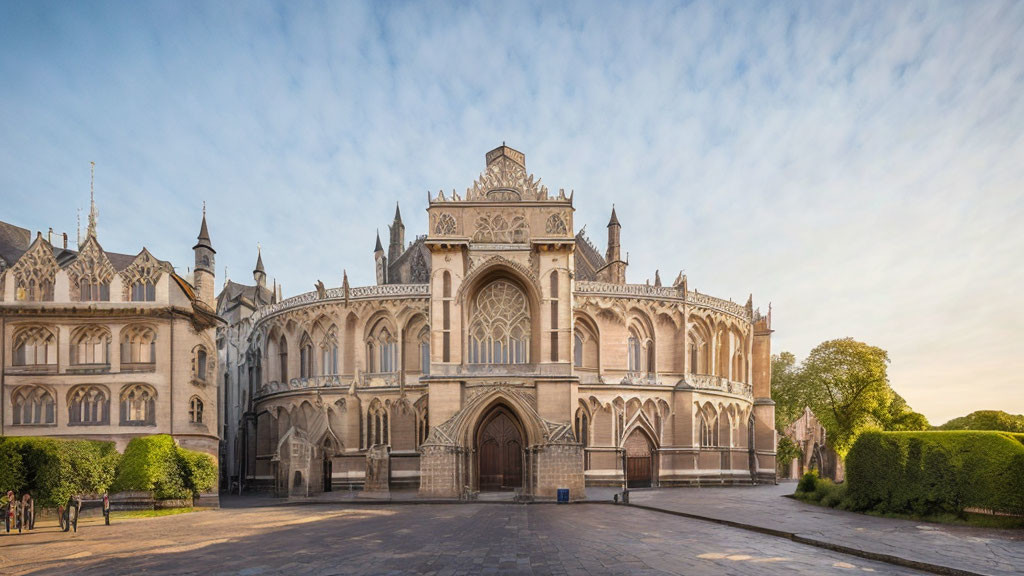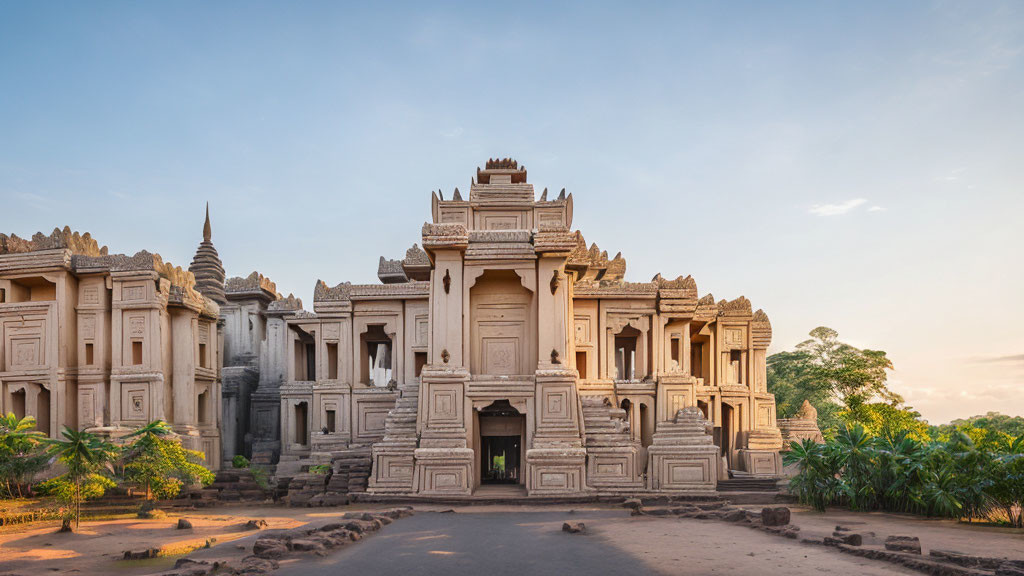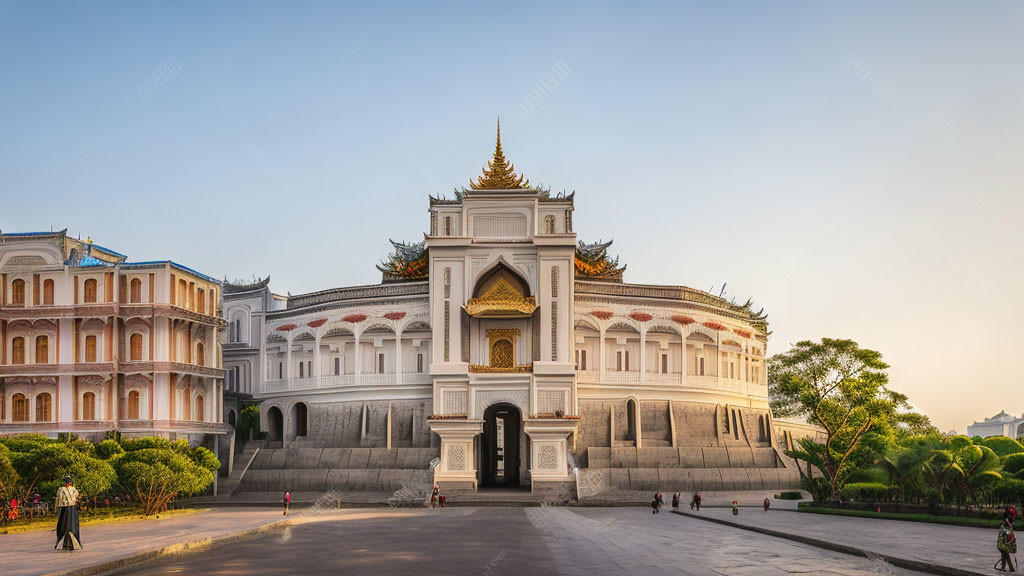

 141w
141w

 136w
136w

 149w
149w

 149w
149w

 149w
149w

 147w
147w

 136w
136w

 141w
141w

 141w
141w

 149w
149w

 149w
149w

 149w
149w



















