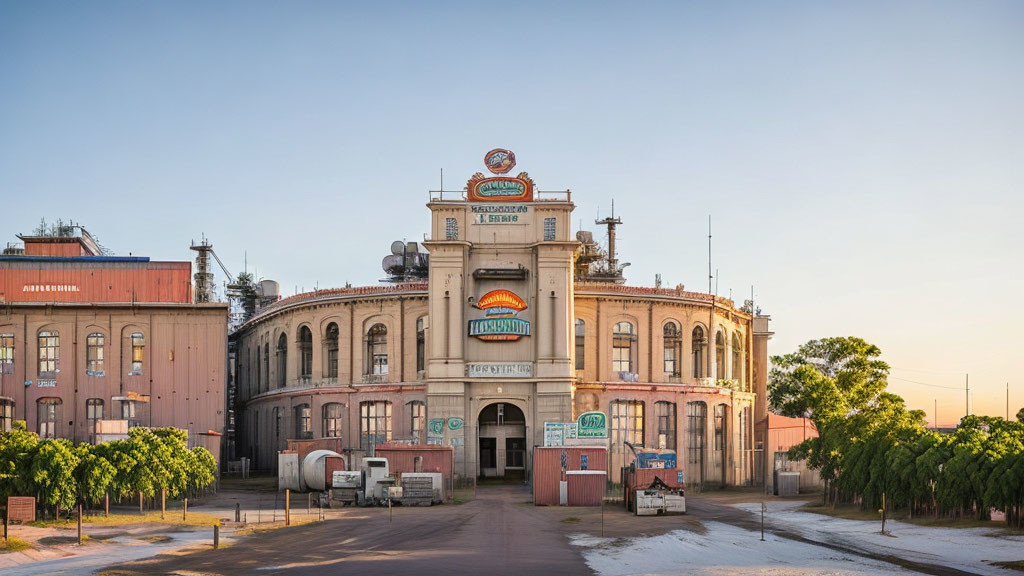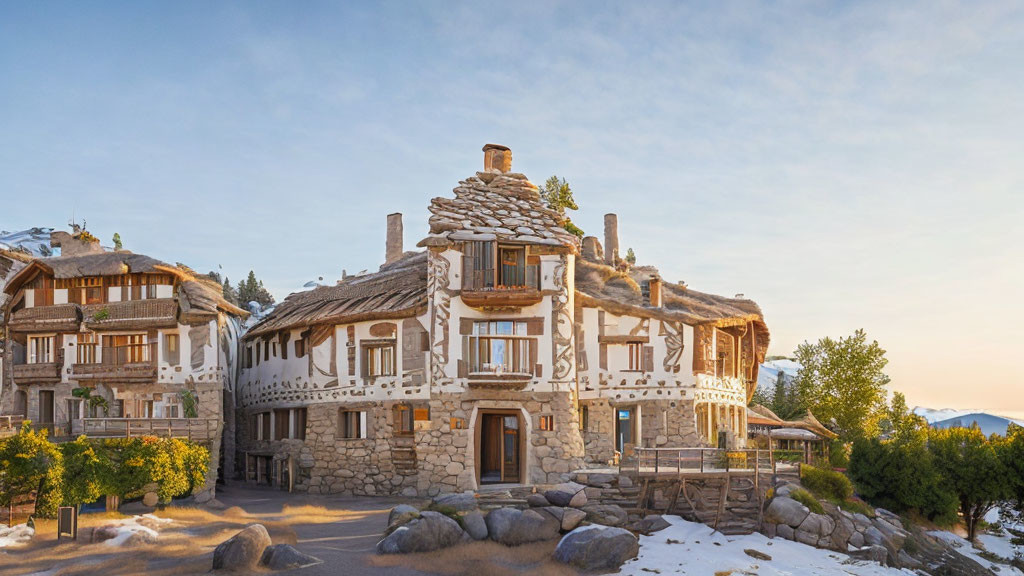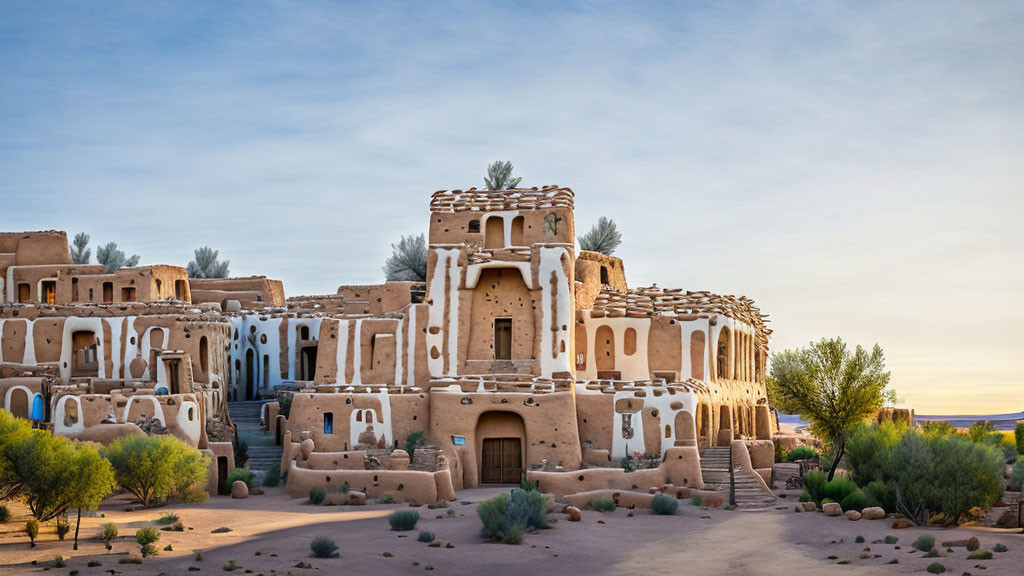

 135w
135w

 135w
135w

 135w
135w

 135w
135w

 135w
135w

 135w
135w

 135w
135w

 135w
135w

 135w
135w

 135w
135w

 135w
135w

 135w
135w



















