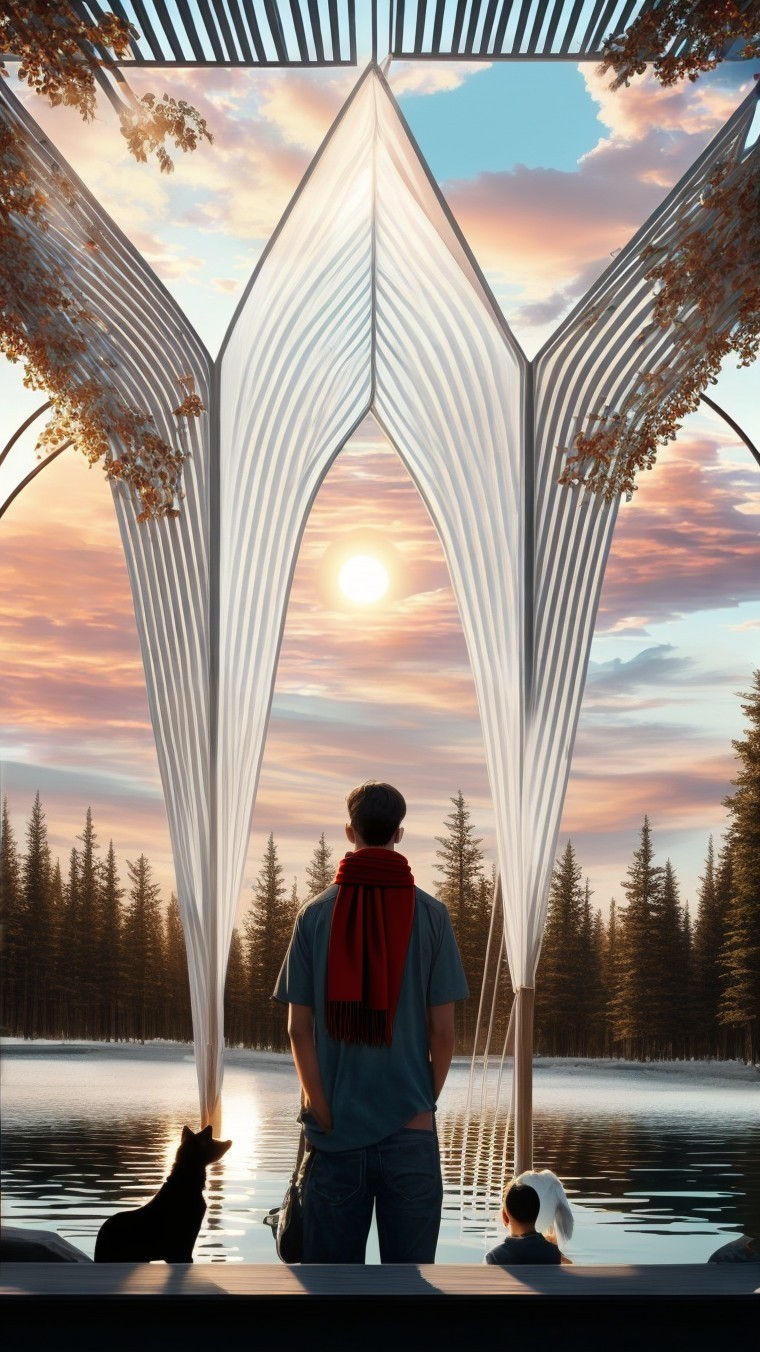

 90w
90w

 94w
94w

 90w
90w

 90w
90w

 93w
93w

 91w
91w

 93w
93w

 90w
90w

 91w
91w

 91w
91w

 94w
94w

 90w
90w


